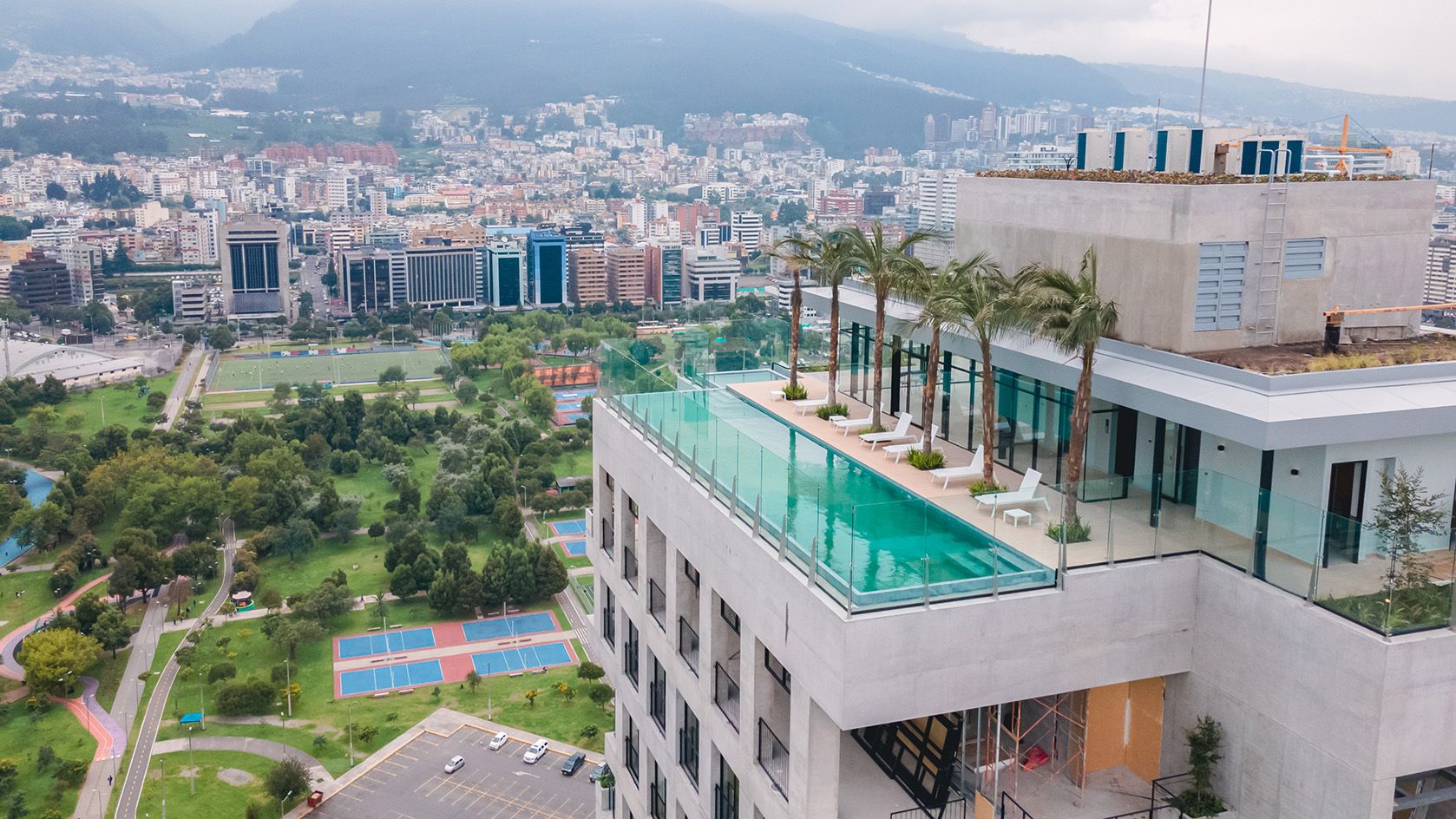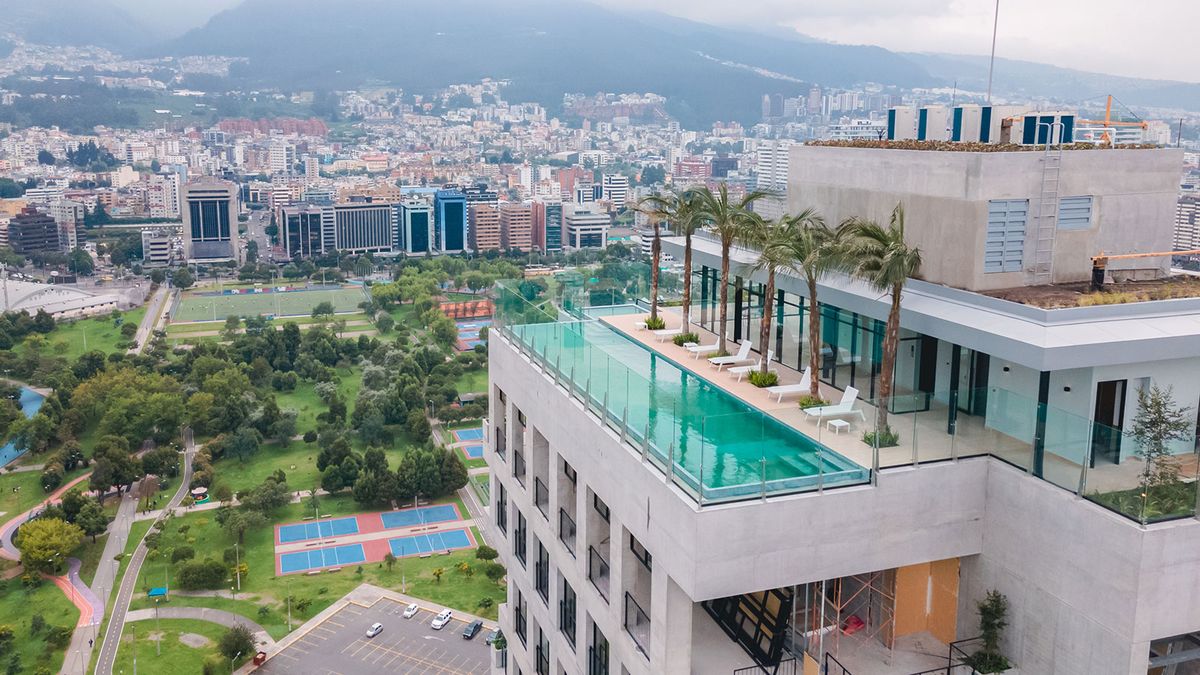The completed Qorner Tower in Quito, Ecuador
Uribe Schwarzkopf has completed Qorner, a new fractalized tower by famed Israeli architect Moshie Safdie. Adding to its already illustrious collection of adventurous Quito debuts by international heavyweights – Jean Nouvel, Bjarke Ingels and Bernardo Fort-Brescia – the forward-thinking Ecuadorian developer announced the completion of its latest venture this week.
Built on a small corner site, Safdie’s lavish design draws heavily from the playbook of his seminal housing project, Habitat 67 in Montreal and Holland Village in Singapore, blending the tower’s 24-story deck residential with a delicious irregularity to make room for a double balcony in height on the east and west facades.

(Image credit: Courtesy of Uribe Schwarzkopf)
Qorner by Safdie Architects
Gaining enough height for each of the irregular step balconies, the architect was able to plant native Arrayan fruit trees, which can reach 6m in height, and deliver his mantra “for everyone, a garden”.
“The climate in Quito has really allowed us to open up dramatically inside and out,” says Sean Scensor, Safdie Architects partner responsible for projects in Latin America. “The double-height balconies and the way the windows completely open the apartment means each apartment feels like a corner penthouse.”

(Image credit: Courtesy of Uribe Schwarzkopf)
Taking full advantage of Ecuador’s temperate climate, with year-round mild weather, Safdie used floor-to-ceiling opening glass walls to fully open the apartments to the tree-lined balconies and frame the stunning views of the La Carolina Park and the Pichincha Volcano. West.
Despite the intricate pattern of the facades, each apartment is completely free of internal columns, providing wonderfully clean and uncluttered interiors.

(Image credit: Courtesy of Uribe Schwarzkopf)
Maximizing the interior space in the micro-units on the northeast side of the building, the developer hired local architect Jag Studio to come up with a clever, space-saving solution. The resulting design, named Domestico, features pull-down beds and workstations that give Airbnb investors and Gen Z students a smart way to use every millimeter of their Tokyo-style 27.5 sq m, a property Prime real estate designed by Safdie in Quito.
Uribe Schwarzkopf has pulled out all the stops in the building’s common areas with a spa and gym that literally allows residents to look down on the joggers in La Carolina Park across from the second floor. There is also a music room and cinema, as well as a rooftop infinity pool flanked by six wax palms that connect to an 85m vertical garden that spans the heart of Qorner facing north.

(Image credit: Courtesy of Uribe Schwarzkopf)
When the wall-climbing jasmine and periwinkle are illuminated at night, they will be a visual treat for the residents of BIG’s Brutalist. IQON tower, one block north.
With both buildings ending almost at the same time, a healthy rivalry plays out in the hearts and minds of Quito residents, unaccustomed to seeing towers over 15 stories high. In the red corner, the pushed and youthful ambition of BIG’s gigantic, geometric intervention, and in the blue, the understated subtlety of “summer there, it’s done” of Safdie’s carefully crafted overhangs .

(Image credit: Courtesy of Uribe Schwarzkopf)
www.uribeschwarzkopf.com (opens in a new tab)
safdiearchitects.com (opens in a new tab)


Comments are closed.