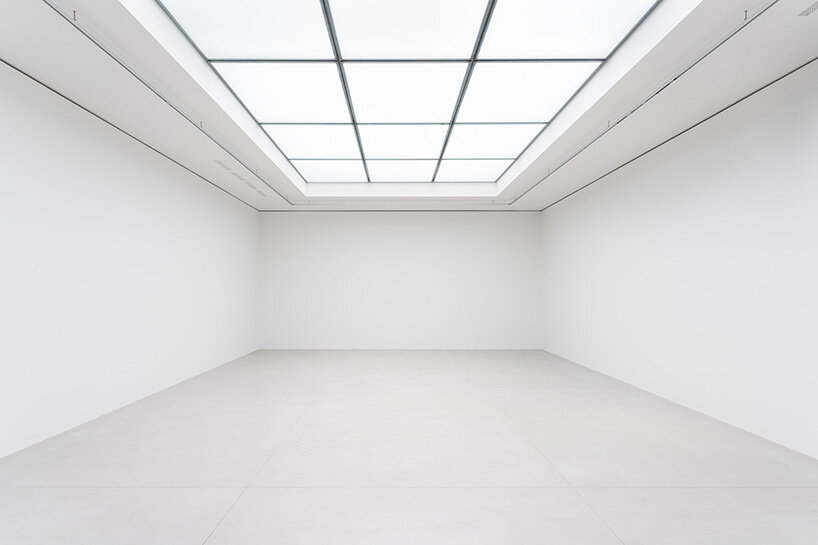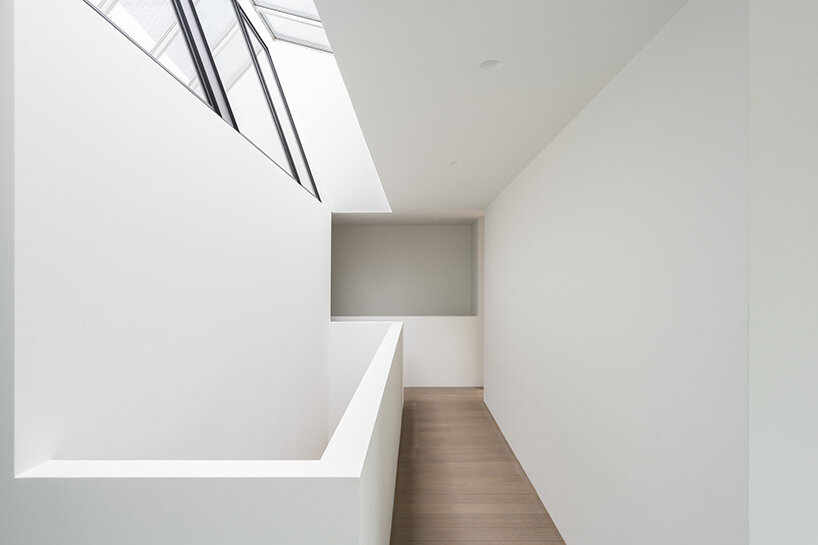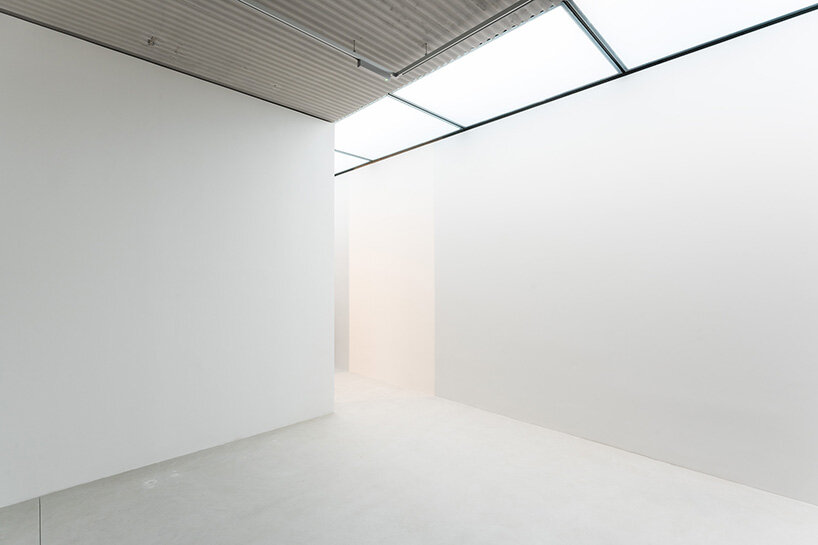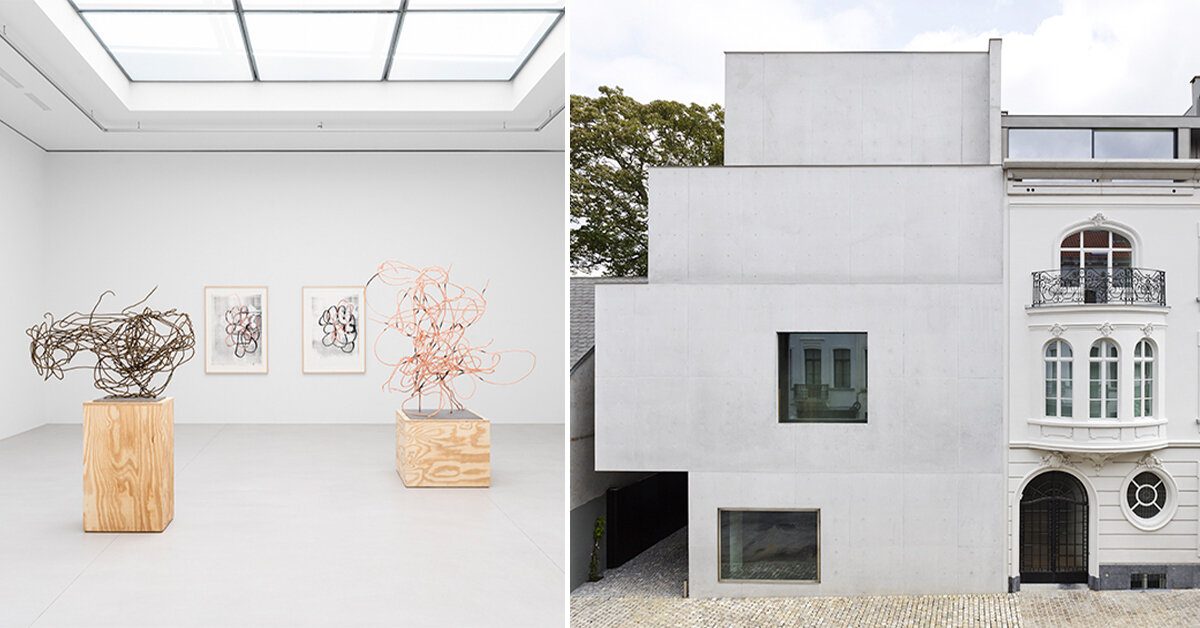on the new enlarged flagship of xavier hufkens in brussels
Xavier Hufkens’ flagship expansion adopts a monolithic design
On the occasion of its 35th anniversary, contemporary art Gallery Xavier Hufkens recently expanded its flagship location at 6 rue St-Georges to Brussels, giving way to a modern building of six floors on 2,200 m². Designed by architects Robbrecht & Daem, the extension reveals a series of stacked concrete volumes contrasting and gently transforming the existing flagship inside a 19th century townhouse.
More than 800 m² of new minimalist and bright exhibition rooms are spread over four levels, almost tripling the exhibition capacity since 1992, when the St-Georges gallery was created. Additional features include a renovated outdoor exhibition area, upgraded staff offices, research library and art storage facilities.
On this occasion, designboom spoke with owner Xavier Hufkens and project architect Paul Robbrecht to find out more about how this newly expanded flagship came about and what it stands for.
all photos © Studio HVunless otherwise stated
(full header / first image © Kristien Daem)
interview with Xavier Hufkens and Paul Robbrecht
designboom (DB): What motivated you to open the new, expanded space in St-Georges?
Xavier Hufkens (XH): Above all, I wanted to give back to the artists I work with as well as to the community. For artists, I hope this expansion will both challenge and stimulate them to push the boundaries and make the art they want to make. As for our visitors, my ambition is for the gallery to be a real meeting place and cultural destination for art lovers from all over the world, whether through the organization of free exhibitions, public conferences with artists and curators, guided tours, etc. is crucial, especially when some politicians see culture as a luxury on which they can compromise.

Xavier Hufkens’ new flagship expansion in Brussels turns 35
DB: And how did the design process evolve from there? What was the starting point?
Paul Robbrecht (RP): Above all, the project has a special connection with the history of the building: thirty years ago, Robbrecht en Daem – in collaboration with Marie-José Van Hee architecten – transformed the classical mansion into the gallery’s first house. The design combined everyday life with artistic experience. Given this history, the starting point for the new building was a reflection on the work of 30 years ago. It was about re-reading the spatiality of the past and how a new scale – at which larger works of art could be shown – can be integrated. It was an interesting dialogue between the choices made three decades ago and the needs of today.

bright and minimalist interiors
DB: Can you tell us about some of the main spatial characteristics of the project?
PR: Admittedly, the complex layout of the spaces, the interplay of different scales, and the total transitions between the existing and the new building. Some spaces have a scale reminiscent of a museum, others a home. The new building stands out as a monolithic figure, with one side of the building completely detached from its neighbour. This disconnection creates a transition between the street and the garden and the exterior and the interior. The interstice allows a flash of light to mark the visual start of your visit. The façade on rue St-Georges, with its unique opening, appears as a kind of blind stele and symbolizes “the expectation of art”.

the 2,200 m² extension almost triples the display capacity of the flagship
DB: That said, how does the new extension respond to and integrate with the existing gallery building?
PR: There is both an architectural dialogue and a confrontation. The whole design promotes a close connection between the existing and the new: the floor levels are aligned so that an “architectural promenade” can cross both sides of the building. The interaction between the two buildings creates a constellation of different spaces, with museum proportions in the new building and room dimensions in the existing mansion. This game of scales corresponds to the diversity of the art exhibited in the space, from a painting, a sculpture or a monumental installation to the intimacy of a print.
A raw concrete staircase serves as a counterpoint to the purity of the gallery spaces. The cascading and stacked structure of the new architecture creates zenithal light openings on each floor, giving each room its own identity. A variety of natural light incidences throughout the gallery allow for diverse experiences. Moreover, the design is a fundamental reaction to Brussels and its architecture. While Brussels is characterized by imitations or interpretations of 19th and 20th century architecture, this extension wants to start from its own logic and strength.


Comments are closed.