The EUROPARC design collective wins the competition to renew the European Parliament in Belgium
EUROPARC’s winning design for a renewed European Parliament
Pan-European design collective EUROPARC presents the winning proposal for the renovation of the Paul Henri SPAAK building in Brussels, Belgium. The design, which won first prize in an international competition organized by the European Parliament, emphasizes the identity of the European Union and the value of democracy while promoting the principles of circular construction. The project envisions a permeable structure with minimal environmental impact, including an iconic green agora that invites members to meet and exchange ideas.
“With a war on Europe’s doorstep and an ensuing energy crisis increasingly pressing, the challenges facing the European Union are shared by all of us. As a pan-European office team of over of 30 nationalities, we understand and directly feel the impact of these difficulties.’ the EUROPARC team shares.
the design aims to strengthen the connection between the building and the city by opening up the block
all images courtesy of JDSA / Julien De Smedt Architects
connect the parliament to the city
As the pan-European design collective mentions, the current SPAAK building has many shortcomings. However, tearing it down and replacing it was not the ideal approach for them. “In the building sector, more than 50% of the carbon footprint generated occurs during the construction of the gross structure of a building. If it is entirely dismantled, all these expenses are lost and must be spent again on a new construction. explains the EUROPARC team. Instead, the strategy of the proposal is to systematically reuse most of the pre-existing structure and its carbon expenditure.
The design aims to strengthen the link between the building and the city by opening up the block and improving the continuity of pedestrian flows. Public space is expanded inside and outside the architecture, creating a more welcoming experience for visitors. In addition, a passage crossing the Parliament in a natural and intuitive way will offer a beautiful entrance to visitors to the Parliament and will create a real node in the Brussels pedestrian network.
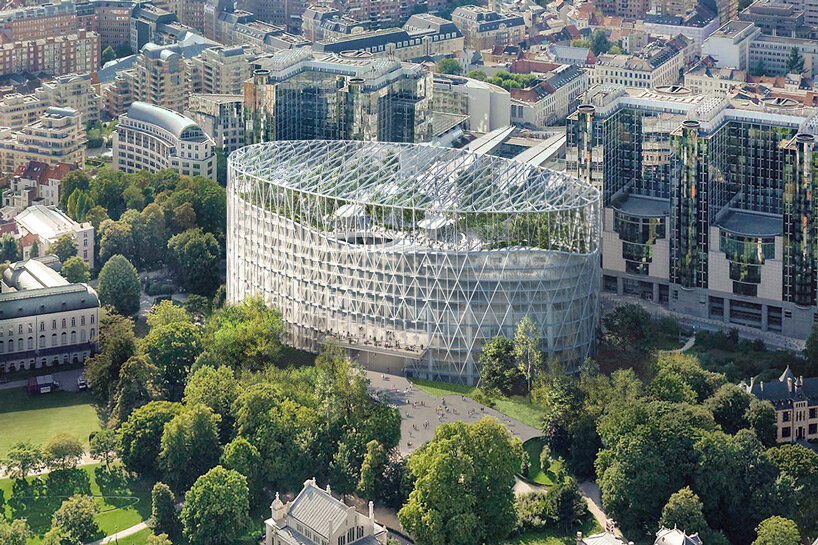
the project envisions a permeable structure with minimal environmental impact
modernized meeting room
The European Parliament’s new assembly hall, called the Hemicycle, will be moved to the upper floors to meet the spatial requirements of a modernized plenary hall. It will be equipped with digital features that will help spread the discourse of democracy beyond physical boundaries. The room is extensively integrated into the Parliament’s digital platform to improve transparency and encourage external participation. Another key feature is the large windows which create a visual dialogue between the Parliament, the roof garden, the city and European citizens in general. One of these large windows can also be used as a screen to transmit real-time information during meetings.
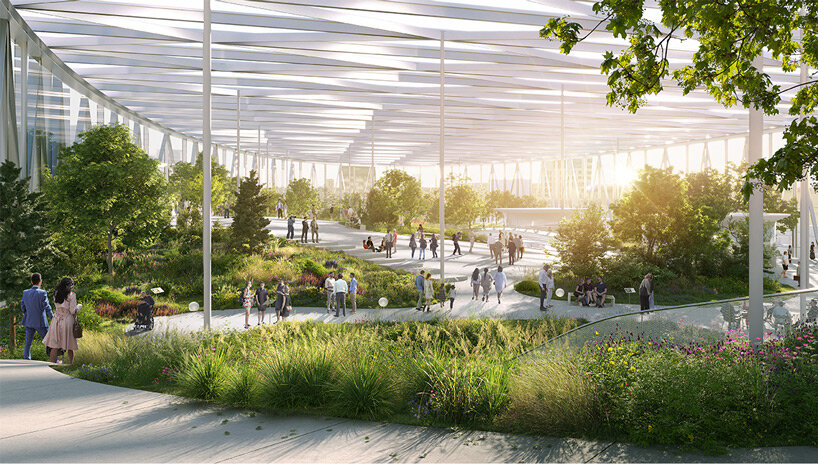
a green passage crosses the Parliament and facilitates circulation
The green agora
On the top floor of the new Parliament, the Green Agora is the highlight of the public tour of the building. The botanical garden is inspired by the “Agora” of ancient Greece – it literally means “meeting place” and facilitated the exchange of ideas between people at that time. The Green Agora is not only visually connected to the Plenary Hall through its open ceiling, but will also serve as a beacon of European democracy where citizens and Members of the European Parliament can interact. In addition, the spirit of pan-European synergy will be strengthened on a natural level, as the park will bring together native vegetation from all member states to create a diverse European ecosystem.
Overall, EUROPARC’s new SPAAK building – with its permeable first floor, the Hemicycle and the Green Agora – creates a civic ecosystem that puts people at the center of the spatial experience and brings them closer to democratic processes by Europe. It is a unique infrastructure that provides Members of the European Parliament with the necessary space to exercise their parliamentary functions and citizens with access to a place of great political and social value that enriches their daily lives.
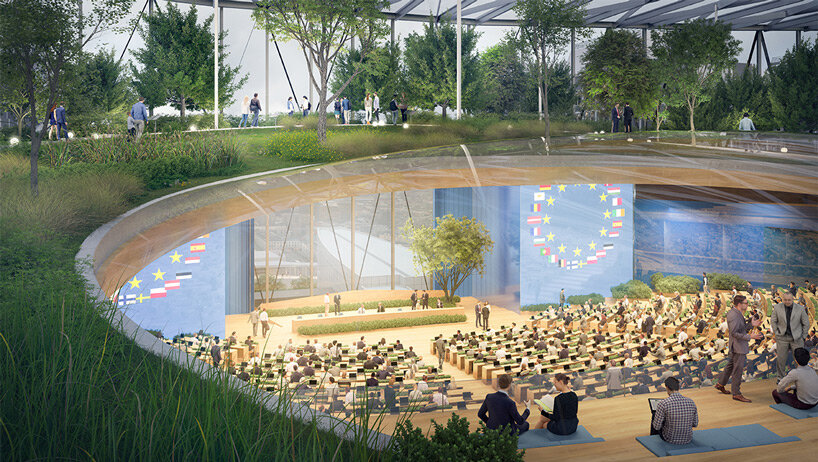
the Green Agora will be the highlight of the renovated building
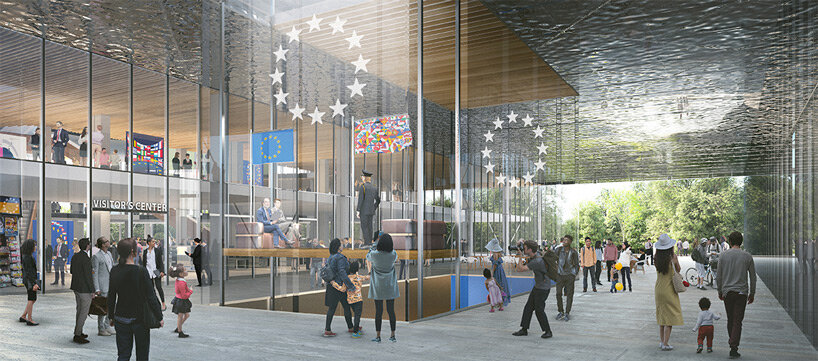
EUROPARC’s proposal creates a civic ecosystem that puts people at the center of the spatial experience
1/2
project info:
Last name: Paul-Henri SPAAK Building
architects: EUROPARC (JDSA / Julien De Smedt Architects, Coldefy, CRA-Carlo Ratti Associati, NL Architectsand Whole with the support of USEFUL and Ramboll)
location: Brussels, Belgium
myrto katsikopoulou I conceive
November 17, 2022

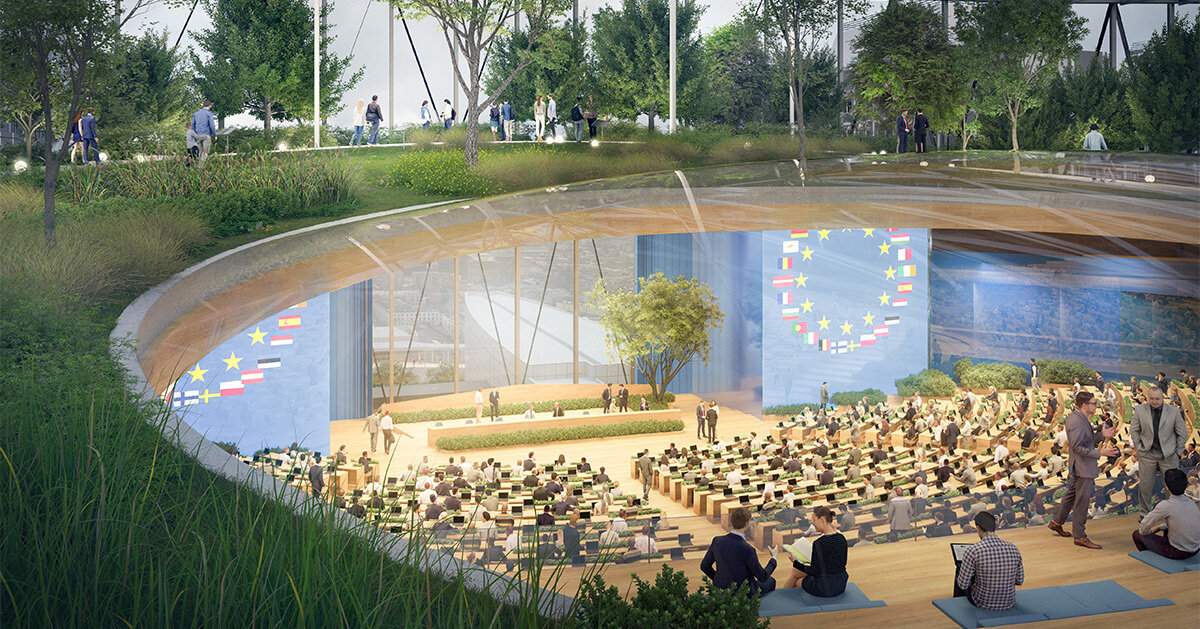
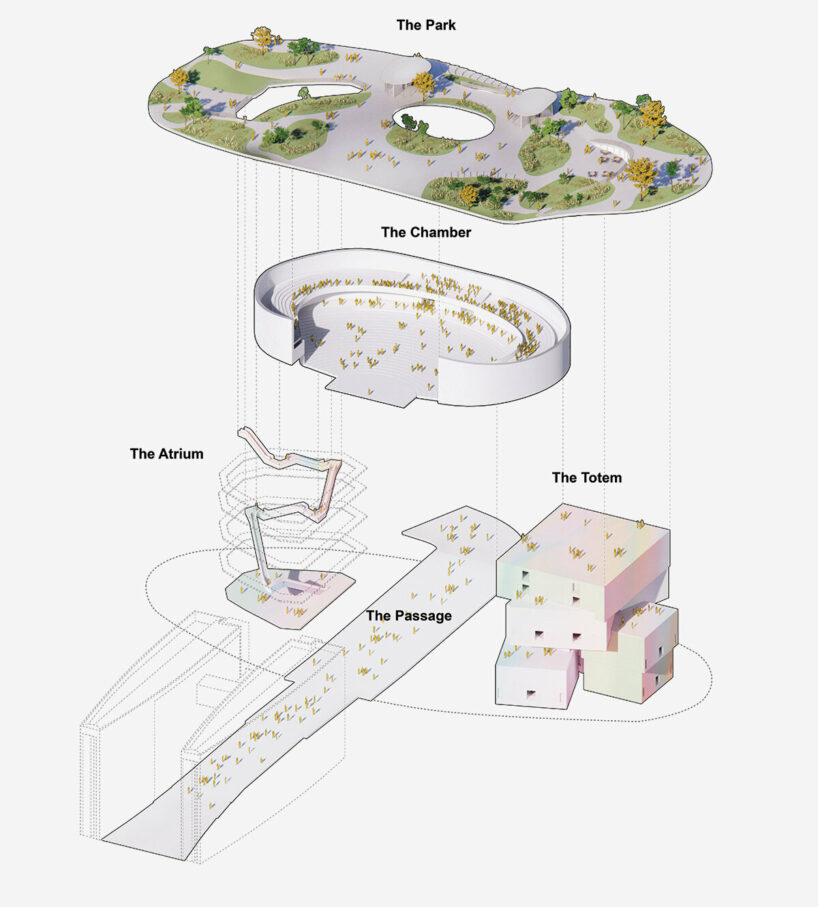

Comments are closed.