bjarke ingels + barcode architects unveil ‘sluishuis’ housing in amsterdam
a modern building block on the water
Bjarke Ingels Group (BIG) and Barcode Architects completes a new iconic landmark for amsterdam with the Sluishuis accommodation project. The project is located at the confluence between water, rural landscape and city, and is located in the growing residential area of IJburg. Developed and built by VORM, BESIX Real Estate Development and BESIX Nederland, Sluishuis is a contemporary translation of the typical Amsterdam building block that takes inspiration from its coastal location.
Taking shape with a unique geometry, the building lifts from one corner to invite water into its stepped courtyard. The structures seem to float above the surface of the water while welcoming maritime visitors to IJburg with a friendly set of green terraces along the shore. See previous project coverage by designboom here.
pictures © Ossip van Duivenbode | @ossipvanduivenbode
sluishuis: houses of great diversity
With the new Sluishuis housing complex, Bjarke Ingels Group (see here) and Barcode Architects (see here) introduce 442 apartments in Amsterdam. Units alternate between rental homes and owner-occupied homes suitable for a mix of income levels and age groups. The project is organized around a central courtyard, from which all the dwellings are accessible. Once inside, each dwelling opens outwards with panoramic views and is flooded with natural light, a condition resulting from its “double-cut” volume of the building.
The rich diversity of housing typologies ranges from compact urban studios to “water sports” apartments. The duplex penthouses along the two upper levels are designed with a relationship to both the courtyard below and the IJmeer beyond. Along the stepped portion of the building, “upscale apartments” lead to sunny wooden rooftop terraces that look outward over the neighborhood.
The apartments at the bottom of the cantilever offer stunning views over the IJ and directly over the water. These unique units are suspended above the water, opening through large windows that cut across the sloping facade. From here, occupants can see boats sailing directly below.
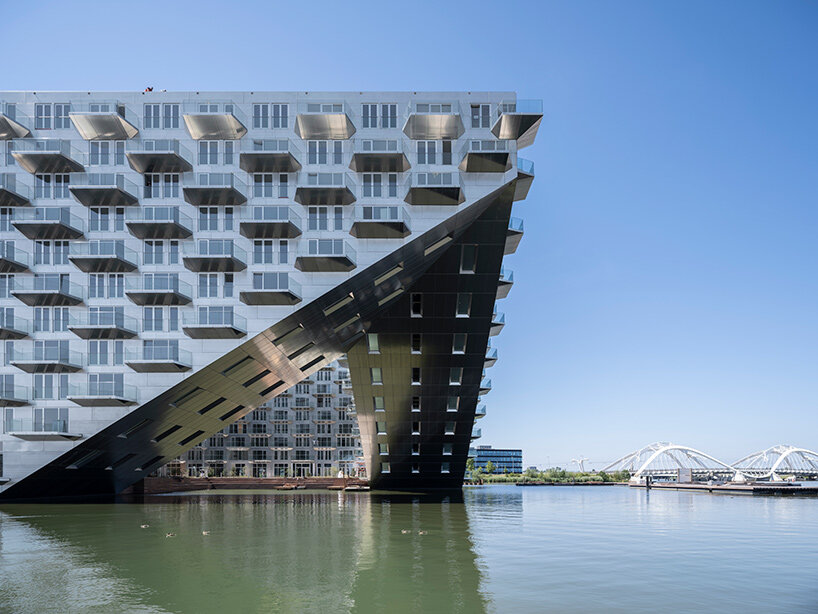
the Public plinth and promenade of the pier
The base will host a varied program including a sailing school, a water sports center and a restaurant
with a large sun terrace. Residents and visitors enter through the courtyard. The walkway leading to the roof of Sluishuis offers visitors and residents a spectacular view of the water and the neighborhood. A boardwalk jetty with thirty-four houseboats surrounds the building. The pier landscape stimulates contact with the water with various mooring places, sitting bridges and floating gardens.
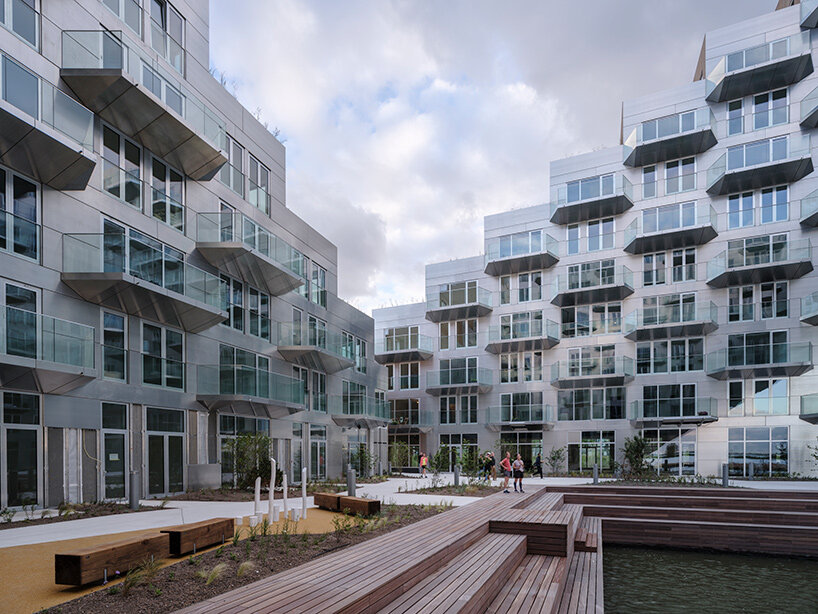
a natural materiality
Through its palette of materials, the Sluishuis housing complex seeks both contrast and connection with its environment. The design team opted for natural materials to ensure that the appearance of the building will remain rich and natural over time. The abstract, untreated aluminum facade reflects the water and gives the volume a different appearance at any time of the day. In contrast, the tiered rooftop terraces and pier boardwalk are wooden, giving a tactile look.
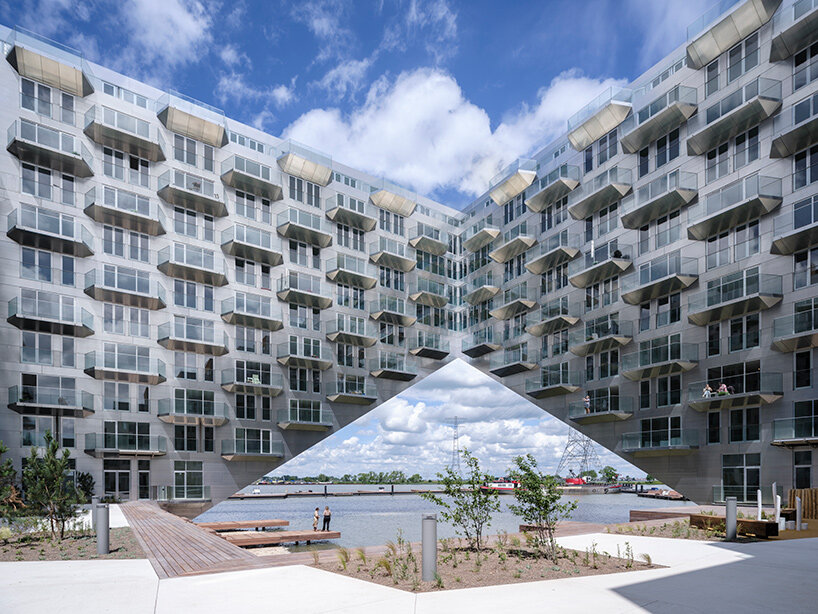
green and sustainable
Sluishuis is one of the most sustainable buildings recently completed. It has an Energy Performance Coefficient (EPC) of 0.00. The building’s heating needs have been minimized by combining excellent insulation techniques, triple glazing and heat recovery from ventilation systems and showers. The building is heated by a combination of energy-efficient district heating and heat pumps for hot water and cooling.
The building’s energy consumption for heating, heat pumps, ventilation and LED lighting is entirely covered by approximately 2,200 square meters of solar panels. In addition to these technical aspects, great attention was paid to greenery and water harvesting in the development of Sluishuis. In front, on the sides and in the courtyard are gardens with local plant species. Greenery crosses the rooftop terraces upwards in built-in planters. On the roof, this creates a pleasant green atmosphere.
With strong architecture, new housing typologies, high-quality outdoor spaces and breathtaking views of the IJmeer, Sluishuis is a welcoming entrance to Amsterdam IJburg.
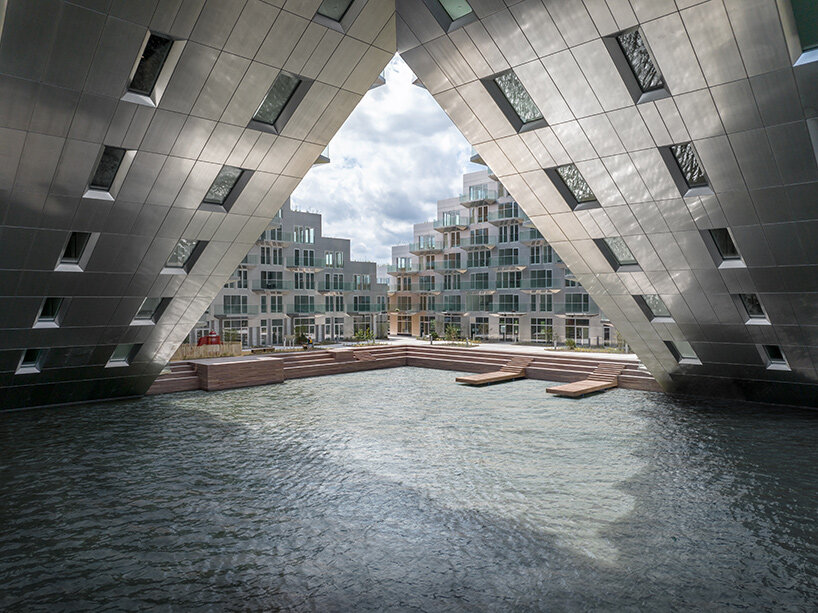

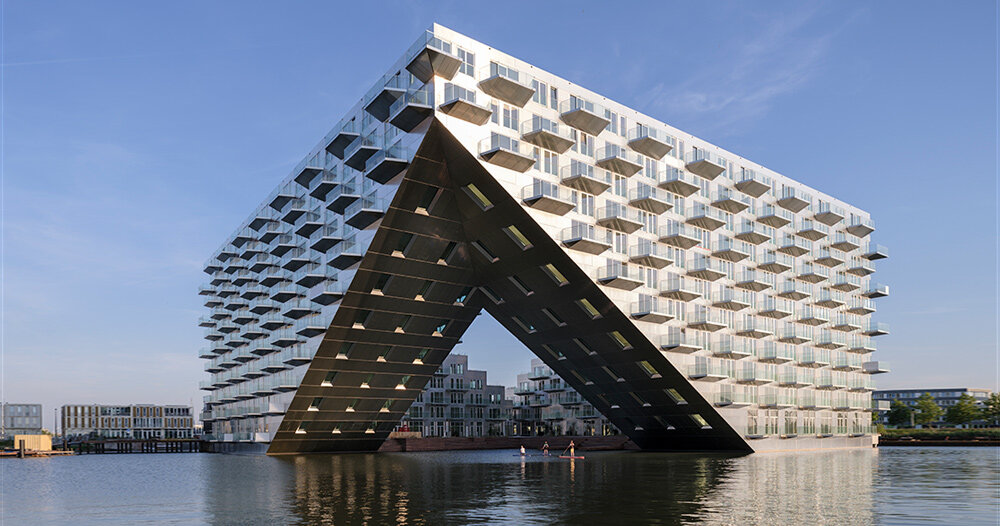
Comments are closed.