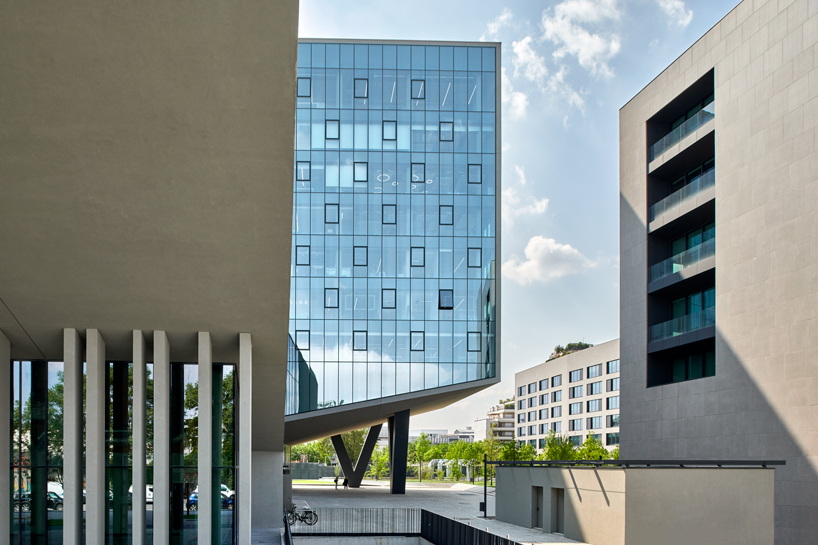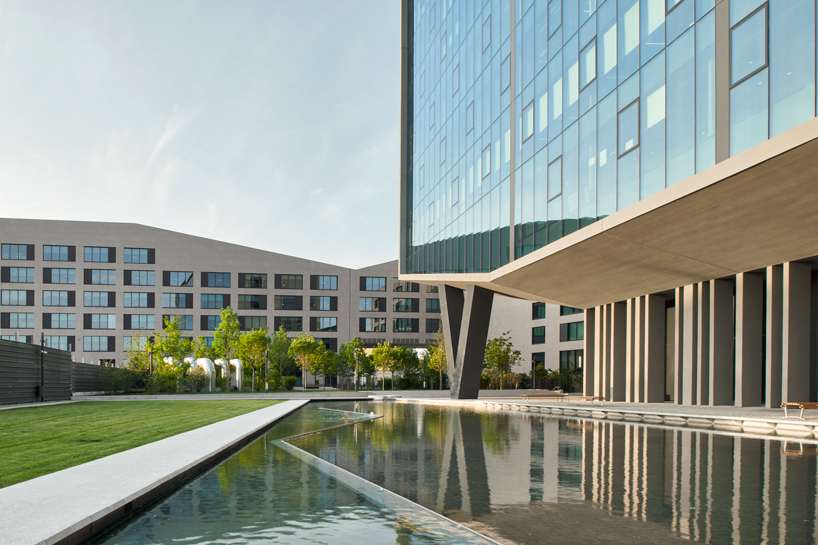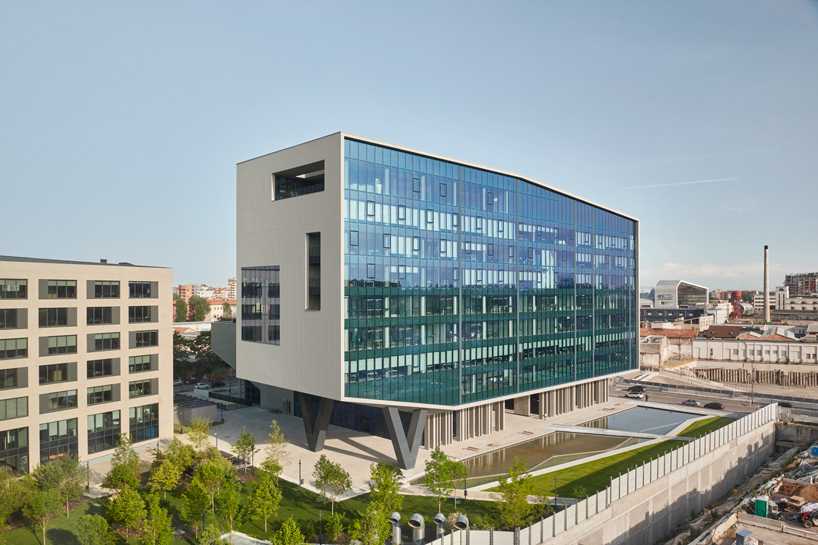glass office building by ACPV dominates the business district of milan
the energy-efficient building D by ACPV redefines workspaces
ACPV architectsAntonio Citterio and Patricia Viel redefine the workspace meeting the personal and professional needs of employees in the new 20,000 m² office building D in the Symbiosis business district in Milano. Operating under the principles of social sustainability, the energy-efficient building interacts with existing buildings and green public spaces in its surroundings. The volume comprises two superimposed masses displaying a four-storey cantilever on Via Orobia, and a nine-storey department arranging office spaces and commercial functions on the ground floor. The materiality and patterns of the building alternating between glass and solid concrete and metallic elements recall the features of the adjacent Fastweb headquarters, while green spaces and street-level water features merge with Piazza Olivetti.
all images by ©Leo Torri
flexible layout facilitates agile and healthy office environments
The green exterior garden located on the roof of the shorter volume provides space for light physical exercises or occasional gatherings between employees. The flexible layout of the new building facilitates agile work processes, promotes interaction through collaborative workspaces and seamlessly connects colleagues working on site or from home. Optimized use of workspace allows the building to absorb new functions that diversify the way people experience the office environment. With the kitchenette, gym, rest areas and hotel rooms, employees can access all essential facilities without having to leave the premises.
Building D, designed for the European investment and development company Covivio, hosts large companies and international companies. The well-awarded project has achieved LEED Platinum and WELL Bronze certifications for focusing on user well-being, interior comfort and energy efficient design ensuring low carbon emissions. reach a major milestone with the completion of the Building D master plan and Symbiosis, the leading duo d’ACPV architectes envisions a new accessible district, following a polycentric and pedestrian sustainable urban development model.

a high-rise glass volume emerges in the Symbiosis business district

the office building and exterior greenery are reflected on the body of water


Comments are closed.