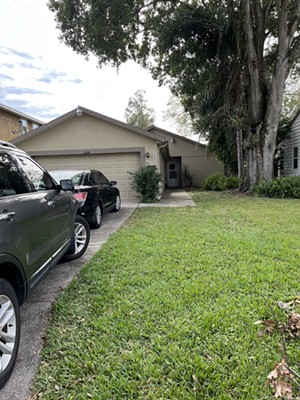Reviving ‘The Missing Middle’ Could Help Ease Tampa’s Affordable Housing Crisis | Columns | Tampa
Photo by Linda Saul-Sena
Tampa needs more multi-family structures that fit gracefully into the city’s existing neighborhoods and play well with their single-family neighbors.
Tampa needs more affordable housing in the city, not on the outskirts.
Since we’ve already invested in roads, parks, public safety, water and sewer to support city life, we should add some variety to what seems to be the construction status quo lately: a sea of luxury condos and unaffordable McMansions!
Enter the concept of “The Missing Middle”, multi-family structures that fit gracefully into the city’s existing neighborhoods. These types of housing were found in every neighborhood until World War II and can take the form of small houses, duplexes, triplexes and even mini-apartment buildings and clusters of small buildings arranged in a reflected in cottage yards. Many of them still exist, but in limited locations. The secret to creating these units is their design: they play well with their single-family neighbors.
When you look at our historic areas, which developed before we were such a car culture, the buildings were designed on a human scale. Each structure provided a welcoming, shaded, landscaped entrance that mimicked the softened entrance of adjacent houses. The two- to three-story structures were made of similar materials, stucco, brick and wood, to the neighboring houses.

Photo by Linda Saul-Sena
A ‘Snout House’ where the garage is the first thing you see from the street.
Cars were parked out back and out of sight, often out of the driveway. The necessary hardscape for the cars was not the dominant material, as seen in “Snout Houses” where the garage is the first thing you see from the street. If a driveway exists, it is a single driveway leading to discreet parking at the rear of the property. Tampa’s vast network of alleyways is a gift. Since they already exist in many parts of the city, we should adopt them!
Housing diversity is essential to creating a diverse and self-sufficient neighborhood. It allows generations to age in place without having to leave the neighborhood, provides options for downsizing families, and provides convenient housing options for neighbors who may not be able to afford a single-family home – such as college students, young people and service workers.
The rise of suburban zoning code models in the 1970s all but banned Missing Middle housing and replaced it with rules that favored sprawl and car-oriented suburban subdivisions. Much of the historic Missing Middle in Tampa exists as an exception to the current rule – grandfathered, but it is illegal to build new ones. As the ongoing housing crisis continues to put pressure on our unique and beautiful neighborhoods, we should take some successful tips from the past. A familiar solution might be right under our noses.
Most civic groups are very skeptical of apartments or duplexes, as they tend to be ugly and don’t match the vibe of the area. To be fair, new residential developments often have “sharp bends” pushing into populated places and upsetting the pace of the block due to their scale, materials and forward orientation. But it doesn’t have to be.
Fortunately, Tampa City Planning Director Stephen Benson has developed models for multifamily structures that would allay critics’ concerns about compatibility and satisfy our need for more housing. This design solution could begin to address the housing shortage.
“We are fortunate to be working with world-renowned public space professional Amanda Burden of Bloomberg Associates to propose zoning changes to meet our need for higher quality and more affordable residential development. We will present a preliminary report on Missing Middle to the Tampa City Council for consideration in February,” Benson explained.
By transforming the feeling of multi-family structures into more simpatico with adjacent single-family homes, especially in Tampa’s older neighborhoods with their existing parks, sidewalks and schools, more children can enjoy these amenities. The Hillsborough County School Board is set to close a number of smaller, historic schools in older neighborhoods due to low enrollment, but these walkable schools are building relationships that create a sense of community.
The other major public conversation taking place in Tampa in December focuses on the expanded opportunity for ADU’s accessory living units, known as “mother-in-law’s apartments.” Located at the rear of existing houses, they were traditionally built to provide additional space to accommodate extended family members or to provide rental income for the owner.
As we analyze the potential trade-offs of allowing ADUs to exist legally across the city, we can examine the widespread enthusiasm in the spring survey of 1,000 people where a large majority of respondents expressed interest in learning how to add an ADU next to their house (although many were interested in turning their ADU into an Airbnb).
Good design can make or break the acceptance of greater neighborhood density. The duplexes next to the Old Hyde Park shopping area are attractive and blend in perfectly with the bungalows next door. Section 8 bungalows built in the 1960s never fit in and they detract from their neighborhoods by putting cars front and center with little landscaping.
Nathan Hagen, a leader of YIMBY, Yes In My Backyard, talks about abundant housing where ordinary people at different stages of their lives can continue to live in their community because housing options are diverse, available and attainable. “We can create more choices for everyone if we carefully and creatively let go of outdated zoning rules,” he said.
Several open forums and public hearings are planned in the coming months… learn more and share your opinions.


Comments are closed.