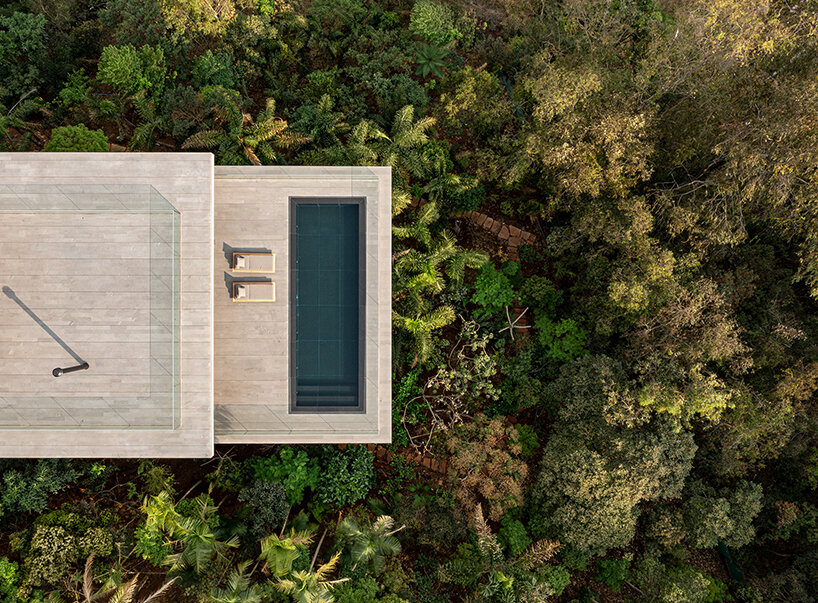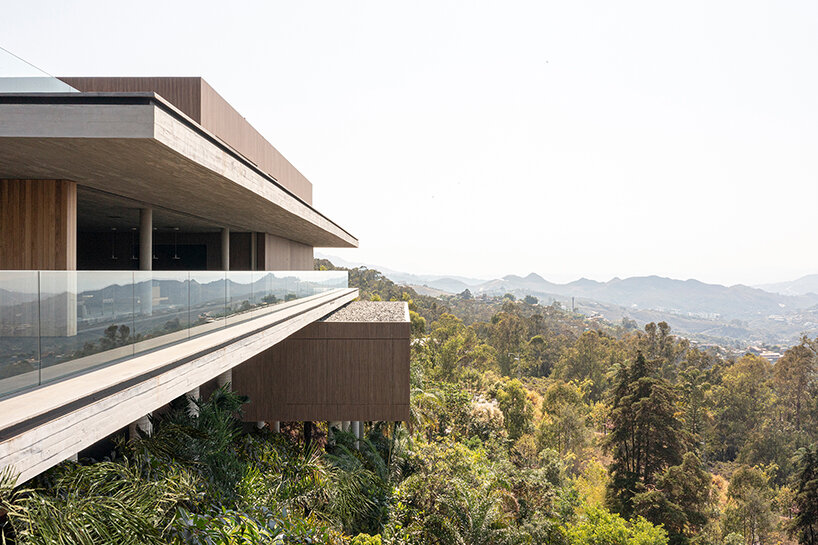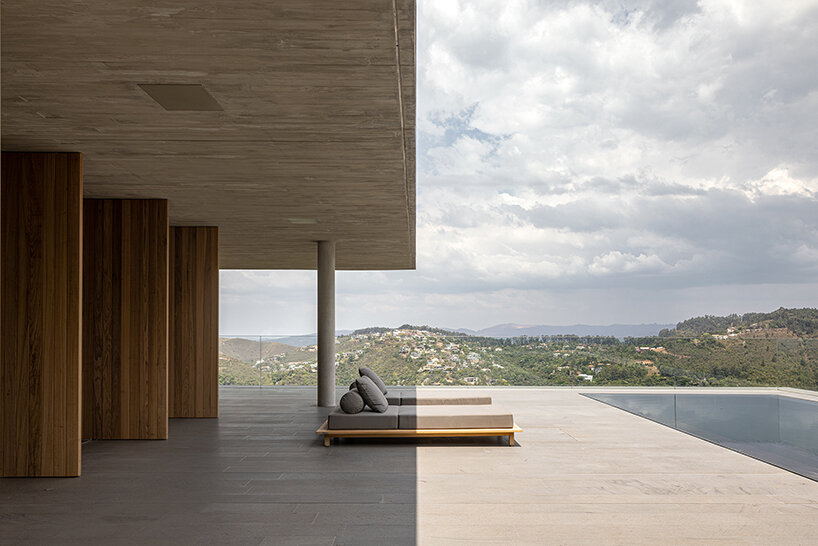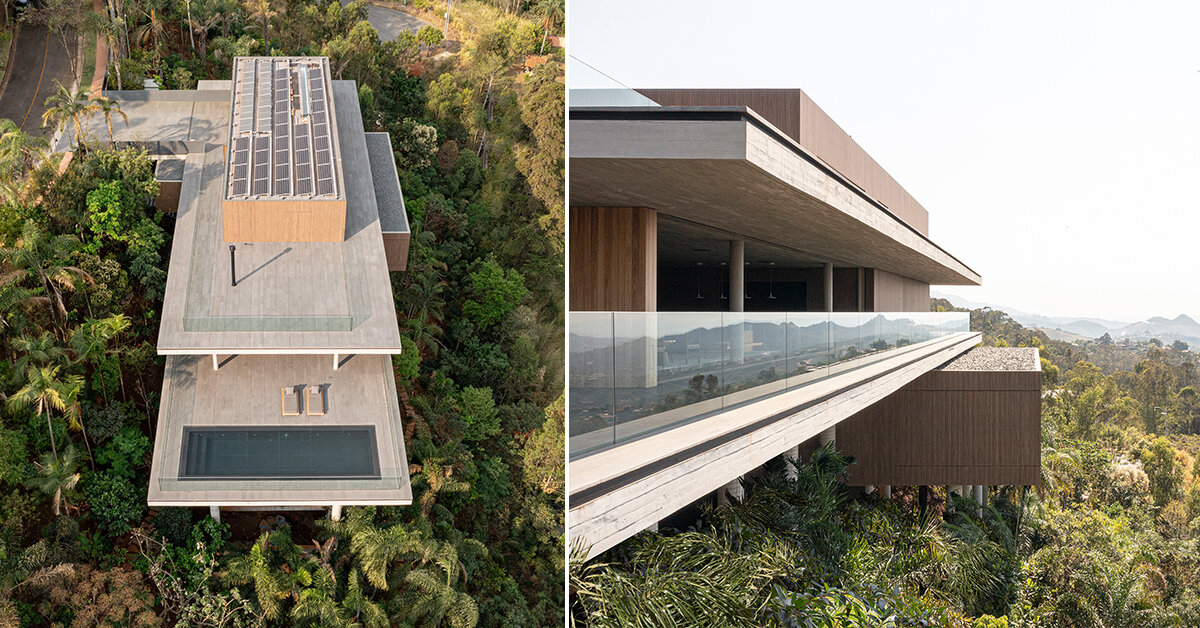studio MK27 completes ‘stilted house of minas’ in brazil
‘minas house’ by studio mk27: multi-faceted design
Soaring above the mountains of Minas Gerais in Brazil‘Minas House’ by Studio MK27 is on several levels accommodation located on a particularly steep and spectacular site. The volume combines two concrete slabs, raised 10 meters above the ground with a sequence of stilts disguised among the tree trunks of a garden reminiscent of a tropical forest. ‘Sthe house on stilts allows rainwater to drain and the house to breathe,‘ writes the workshop.
From the street, the house appears to be just a simple in wood box — but seen from the other side of the valley, its volumetric complexity, composed of three boxes and two platforms, emerges full force. To access “Minas House”, you have to cross a bridge, a connecting structure that punctuates the gap between public and private spaces without using distracting elements.
Entering through the wooden facade, square glass frames the mountain view and creates an expectation of what is to come. A staircase, meanwhile, invites a descent to the sunken platform, leading to a portico beyond which nestles a generous open living space. There, light pours generously from the glazed and completely retractable facade capturing panoramic views. Facing the open front is a vast shelf where the owner’s memorabilia can unfold like a story.
all photos © Joanna France
a striking composition of platforms and boxed volumes
At the edge of the saloon, pivoting wooden panels open out to the west terrace, with a platform serving as a viewing deck and a sun-drenched swimming pool with two sunbeds. ‘In this residential space, all functions are covered to make everyday life possible, but contemplation and reflection on the passage of time are at the very center of its essence,’ Continue Studio MK27 (see more here).
This platform also houses an opaque wooden box that envelops the kitchen, powder room and master bedroom in its corner. Two sides of the chamber are covered with slatted wooden panels that can bend and slide, revealing a new perspective of the east-facing horizon. Descending a further level, one reaches a third wooden crate, suspended and cantilevered from the platform. Immersed in the canopy of trees, it is the most intimate area that can accommodate more bedrooms, a TV room and a cellar.

top view showing the rainforest garden
The balanced proportions of ‘Minas House’ are enhanced by its sobering palette of materials. On the one hand, the bare texture of the concrete slabs covers the ceilings, while the basalt stones make up the floor surfaces. In turn, the three wooden programmatic boxes exude warmth and a rich tactile quality.
“In all its measure, it is a very calm house: its presence on the street, its fluctuation on the slope, the succinct composition of the materials, the different relationships with the view, and even its decoration. Some exquisite mid-century Brazilian pieces are used very little, with presence and voids between each piece, allowing each designer’s trace to be fully felt and appreciated. It’s a house to be flavored with all the attention,’ concludes Studio MK27.
 breathtaking view of the brazilian mountains
breathtaking view of the brazilian mountains

tanning bed: InOut by Gervason


Comments are closed.