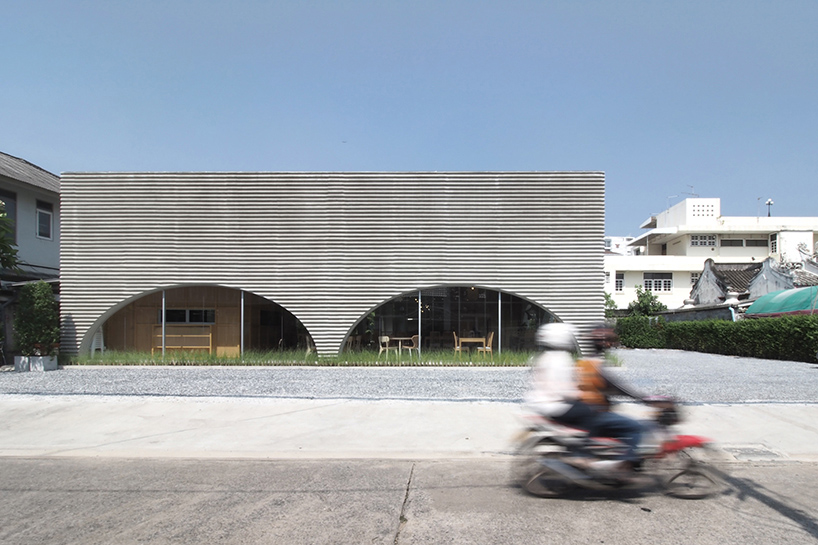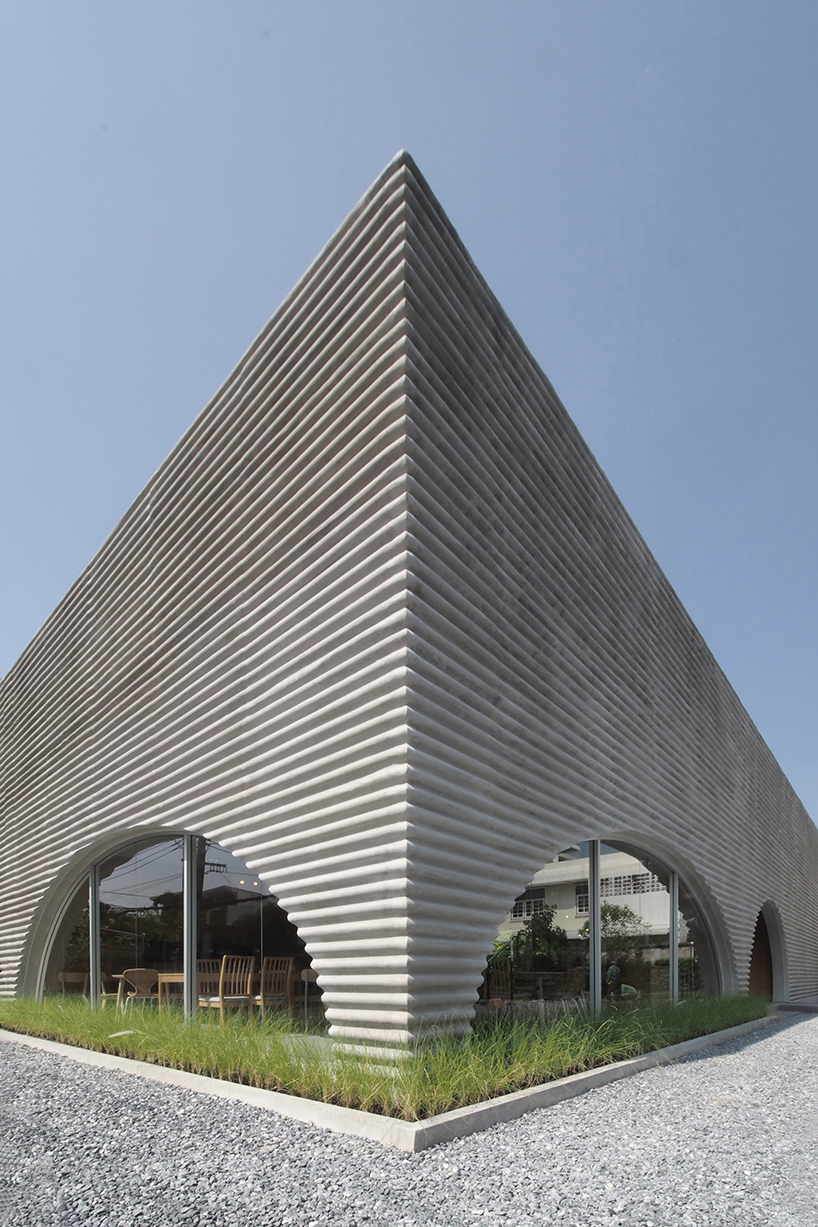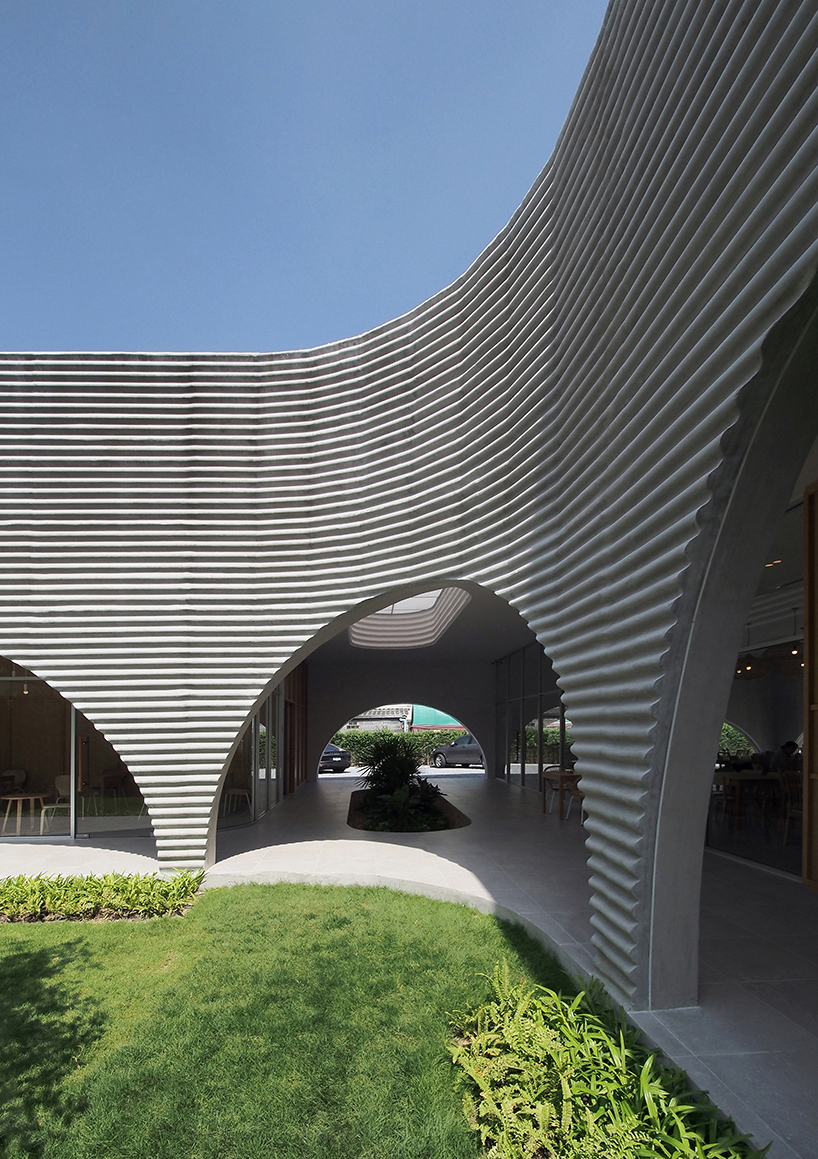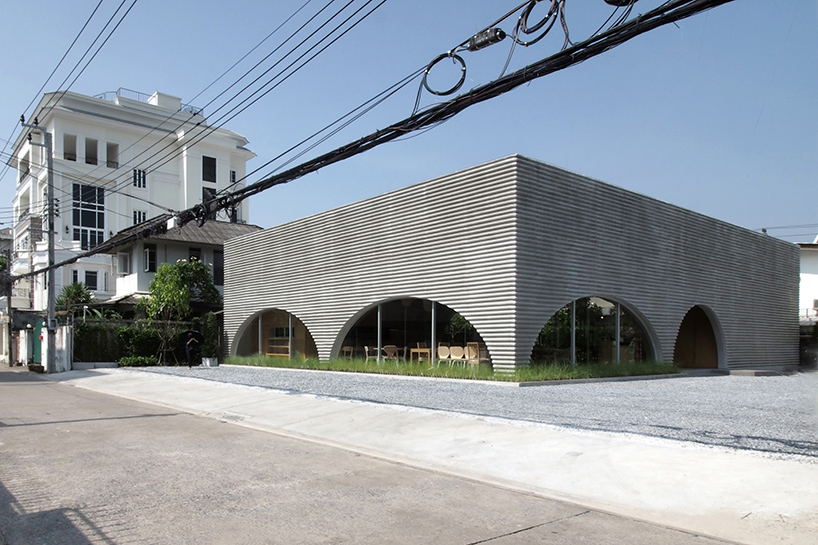ASWA wraps Bangkok’s new restaurant in a corrugated concrete mold
Khao Niao Restaurant + Onda café by aswa opens in Bangkok
In Bangkok, Thailandis the new Khao Niao restaurant + Onda cafe with an eye-catcher facade. Conceived by ASWAL-shaped and single-stage restaurant reveals a prefab concrete exterior with undulating surfaces that slope steeply at the front and gently bend like a wave at the rear – a striking feature that is set to become a popular attraction in the area. The solid gray facade is punctuated by a series of arched openings and windows that let in light and wind.
all images courtesy of ASWA
The sculptural concrete volume of ASWA marries a central courtyard
Extending over 290 m² and reaching six meters in height, the Khao Niao restaurant + Onda café by ASWA (see more here) hides a private courtyard across the main street. Surrounding this semi-outdoor space are the L-legs of the building. The first stage accommodates the main restaurant and the kitchen while the second welcomes guests to a cafe and includes all service areas. Both sections enjoy pleasant views towards the courtyard where small events and gatherings can take place.
Materials-wise, the structure is primarily constructed from a precast concrete mold prepared and mixed on-site by a contractor. Using a corrugated tile, he first built a modular mold of 1.20 x 2.4 m, then assembled it into a larger mold of 6 x 8 m² to cast all the panels of facade. The vaulted openings were then hollowed out to reveal an interior space clad in wood and bathed in light.

ASWA wraps the restaurant in a corrugated precast concrete facade

at the front of the restaurant, continuous lines bend sharply at an angle

the inner courtyard is embraced by an undulating façade


Comments are closed.