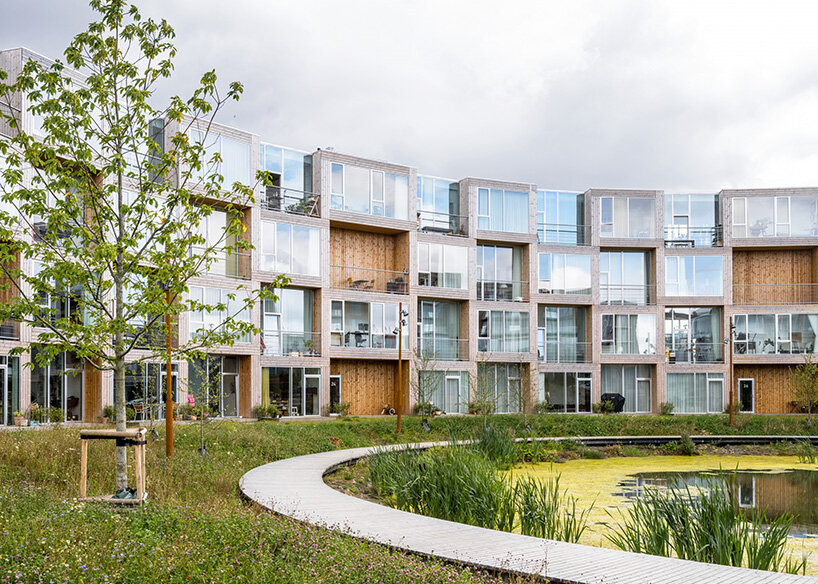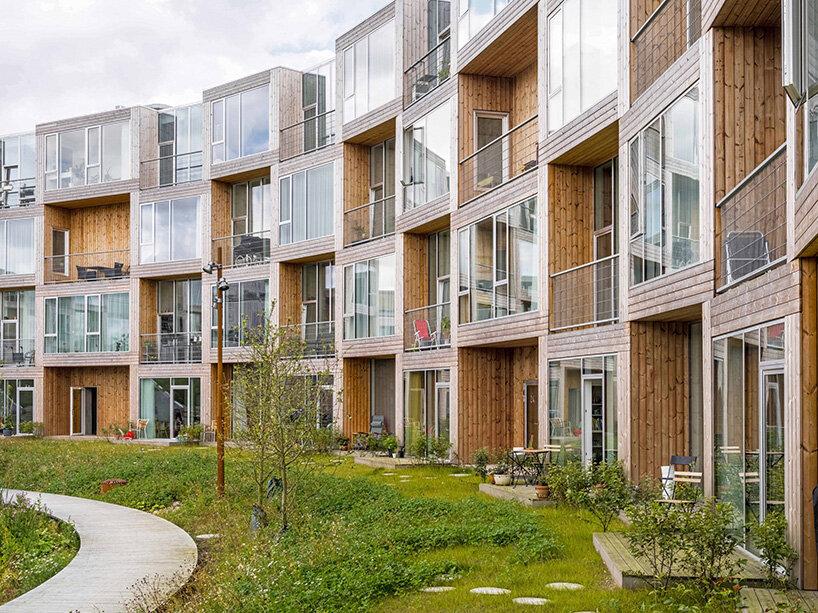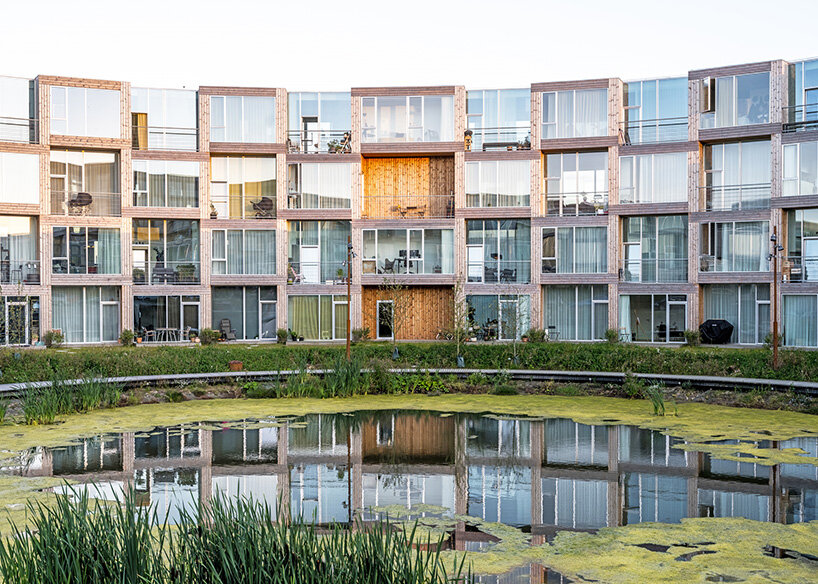BIG’s modular housing spirals around the central pond in Denmark
BIG modular housing project ‘Sneglehusene’ in aarhus, denmark
Bjarke Ingels Group (BIG) recently completed ‘Sneglehusene’, a modular system Residential complex with a characteristic checkerboard facade just outside Aarhus, Denmark. Bringing 93 spacious living units to the recently unveiled sustainable suburb of Nye, the project has received the city’s highest honor for its remarkable architectural quality that enables modular construction with inexpensive materials, as well as its contribution to the existing urban fabric. . The ‘Sneglehusene’ was launched in 2018 by developer Taekker Group and is the second collaboration between BIG and Cj Group, following the completion of the affordable ‘Dortheavej Residences’ in Copenhagen.
all pictures by Rasmus Hjortshoj
well-designed modular housing for the Nye district
In ‘Sneglehusene’, the BIG team had the chance to apply their knowledge of modular housing principles and adapt and evolve them into a thoughtful design for the sustainable neighborhood of Nye. The development takes the form of a collection of six buildings that resemble a porous wall and gently embrace a pond and green promenade at the heart of the property. The one- to four-story structures range in size from 50 to 150 m² and include three different types of accommodation: studios, multi-bedroom apartments and townhouses.
“As an architect, you can usually only build a house once. With the “Sneglehusene”, we had the opportunity to develop our housing concept from an earlier project, while developing the building’s own identity. Our modular concept allowed us to maintain simplicity in execution despite the complexity of the construction, and allowed us to improve the concept with all our experiences. It’s a joy to see how the buildings have become vibrant homes, and we’re very proud to have helped bring the vision for the Nye neighborhood to fruition. shares BIG Partner Finn Noerkjaer.

‘Sneglehusene’ comprises 93 spacious living units
distinctive checkered facade and brightly lit interiors
The facade of ‘Sneglehusene’ has a distinctive checkerboard pattern thanks to the recurrence of two different types of modules. Long wooden planks cover the exterior, highlighting the modules and alternating to emphasize the design. The 2.5 and 3.5 meter ceilings of these two types of housing modules, when stacked, produce spacious interiors, floor-to-ceiling windows and an outdoor terrace in each house.
Inside, a variety of brilliantly lit living spaces are revealed, continuing the simple logic of the exterior. In order to offer flexibility, fluidity and sufficient ventilation, the partitions are removed. The floor has an integrated heater, leaving the walls smooth and unaltered. The interior and exterior are mostly made of wood and concrete in light colors, and the materiality and finishes are minimal.

the project is distinguished by its checkerboard facade
green pockets blur private and outdoor spaces
The BIG team created a landscape of green paths and gathering places that appear between and alongside buildings, providing cozy spaces for neighborhood games and small talk. The structure is shaped like a spiral, surrounding the man-made pond at the heart of the complex, which serves as a gathering place and retreat for the community.
The pond controls rainfall runoff from channels built into the landscape. The local waterworks, Aarhus Vand, has created and oversees a secondary water system which is connected to the pond. The system recycles water from the entire Nye neighborhood, cleans it, and then distributes it to each residence for use in toilet flushing, laundry cleaning, etc.


Comments are closed.