Gawthorne’s Hut is an off-grid cabin in Mudgee with an angular roof
Cameron Anderson Architects designed a unique off-grid cabin just outside of Mudgee, NSW, Australia, with plans for it to be used as a vacation rental. Gawthorne’s hut has a striking angled roof with a wood clad interior, making it a comfortable stay. Measuring around 430 square feet, the hut is designed with an open floor plan that makes the most of every square inch.
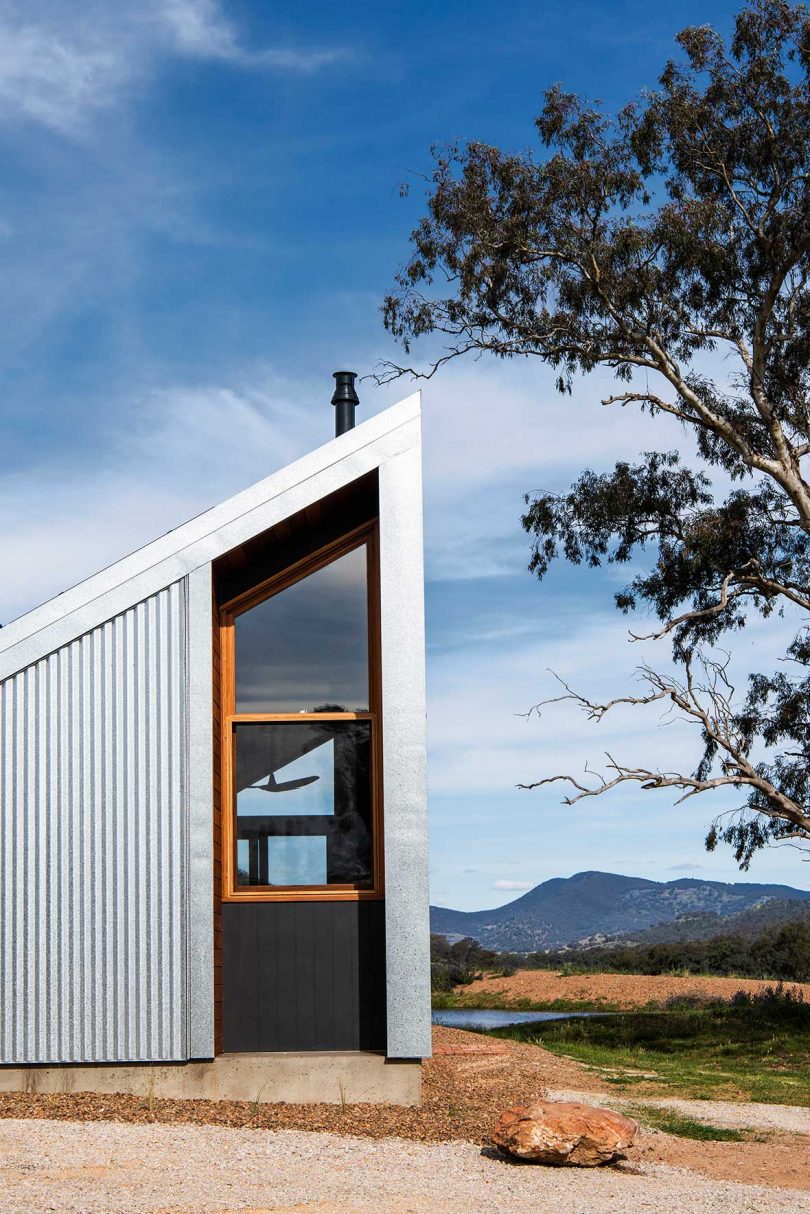
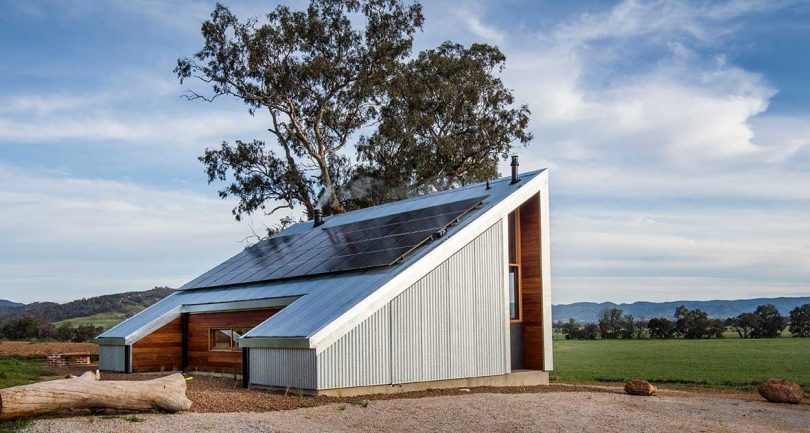
The galvanized metal sloped roof houses solar panels, while a large west side door hides storage, solar batteries and inverter, electrical panel and a gas water unit. In addition to the 6.6 kW off-grid solar system and 12 kW storage battery, the hut incorporates other sustainability features including 40,000 liters of rainwater storage, double doors and windows. glazing, a concrete slab and a brick for thermal mass, a reused brick, hot water on gas, low water consumption bathroom fixtures and passive solar protection.
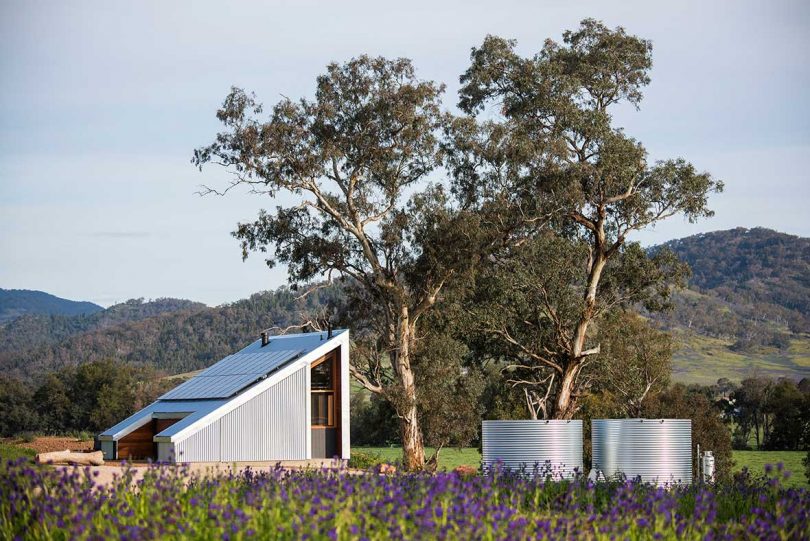
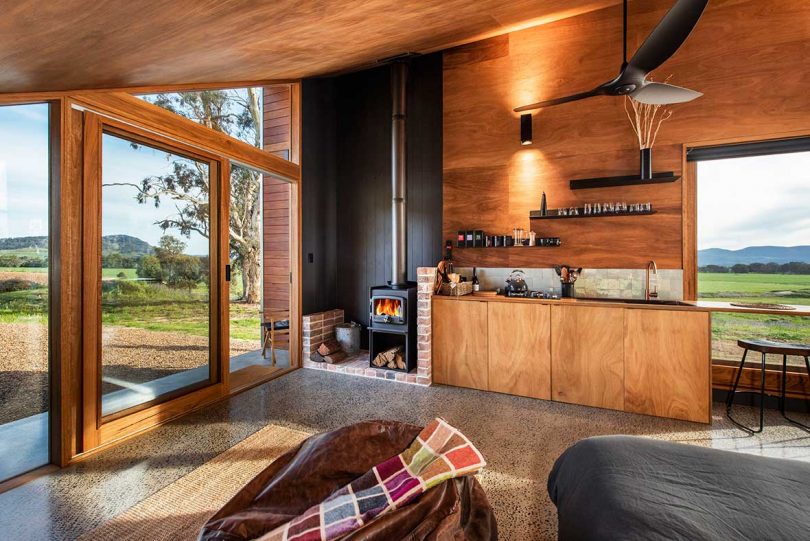
Inside, the ceiling, walls, and window frames are crafted from Australian larch wood with warm tones that contrast with the polished concrete floor and galvanized roof.
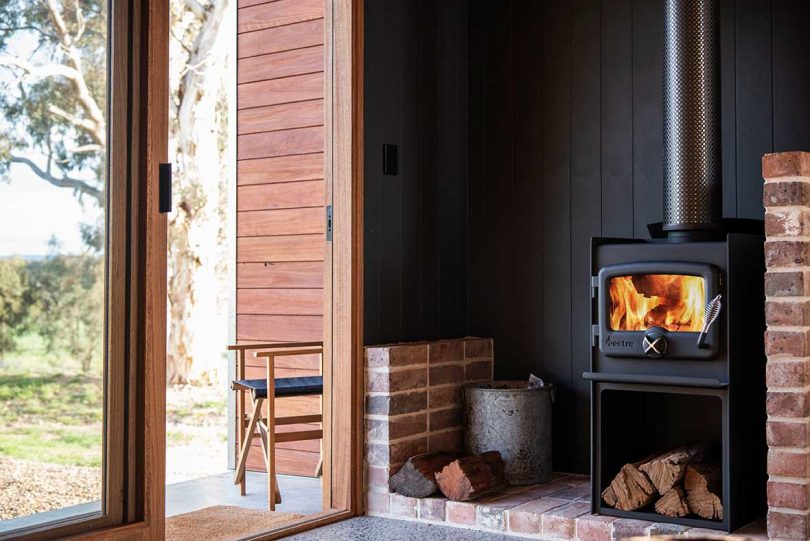
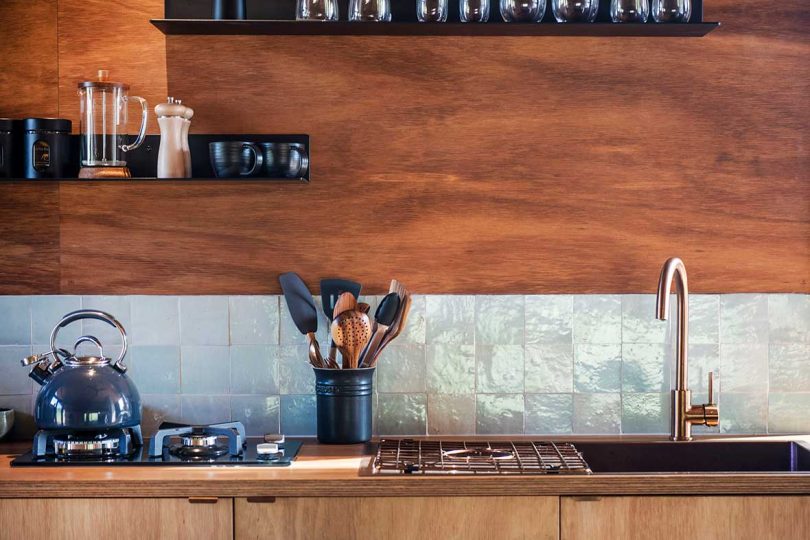
A kitchenette runs along the main wall with minimalist black metal shelves and copper accents. Opposite the kitchen is the bed which faces the end wall of the glass valley views to the east.
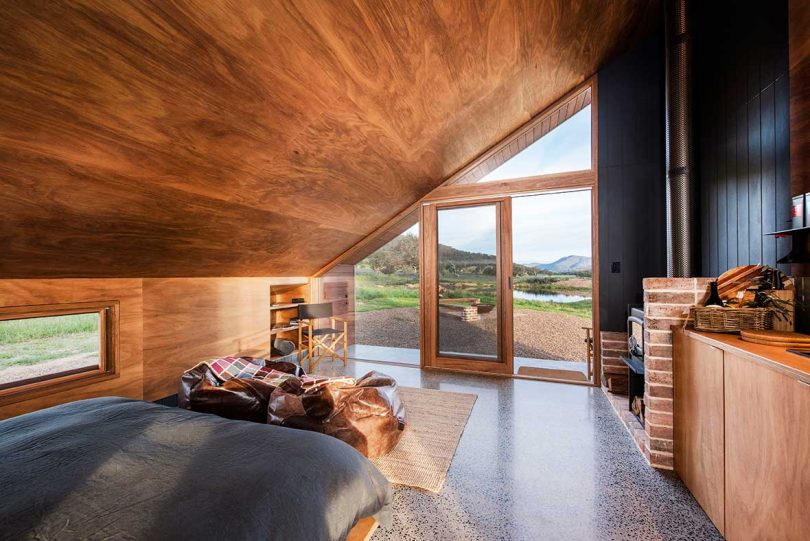
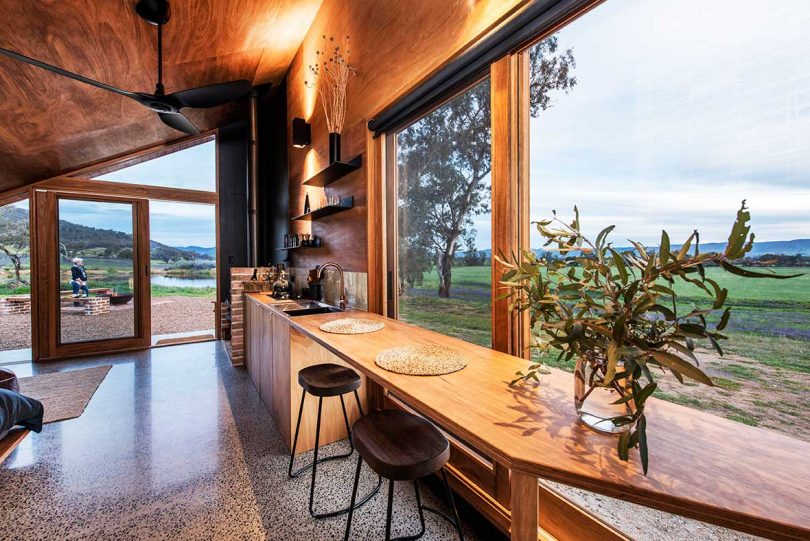
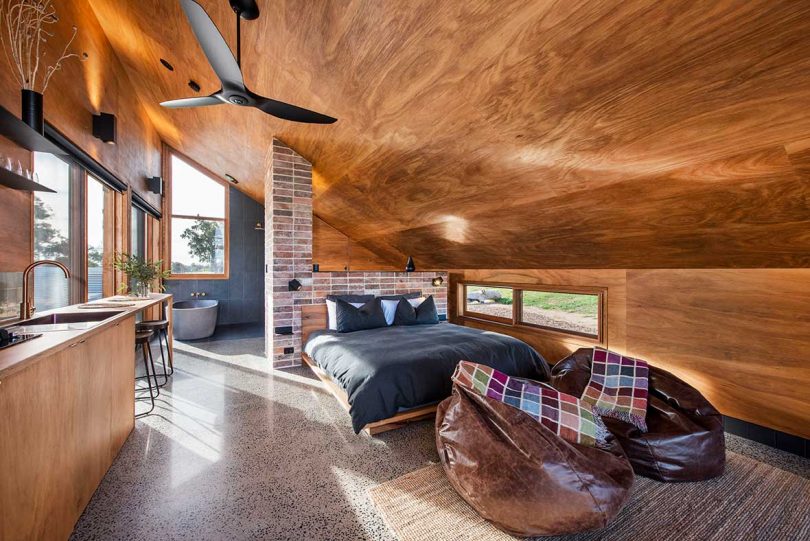
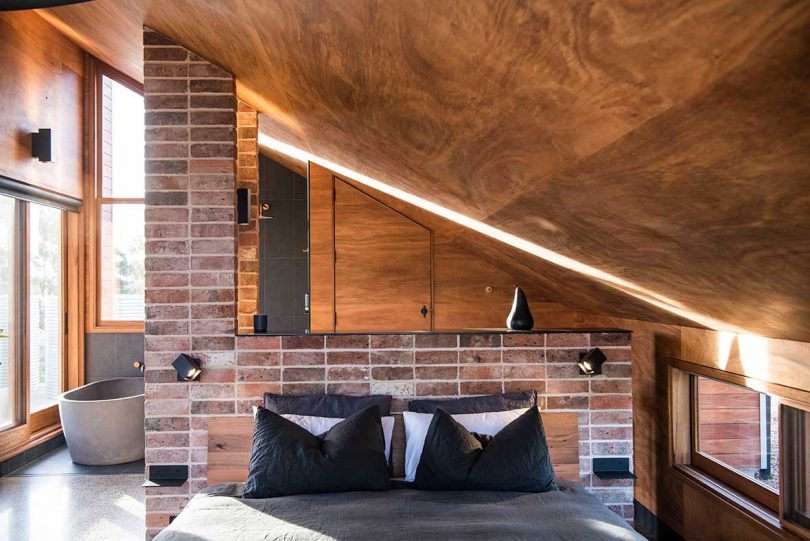
The bed is set against a partial brick wall which offers a separation from the bathroom.
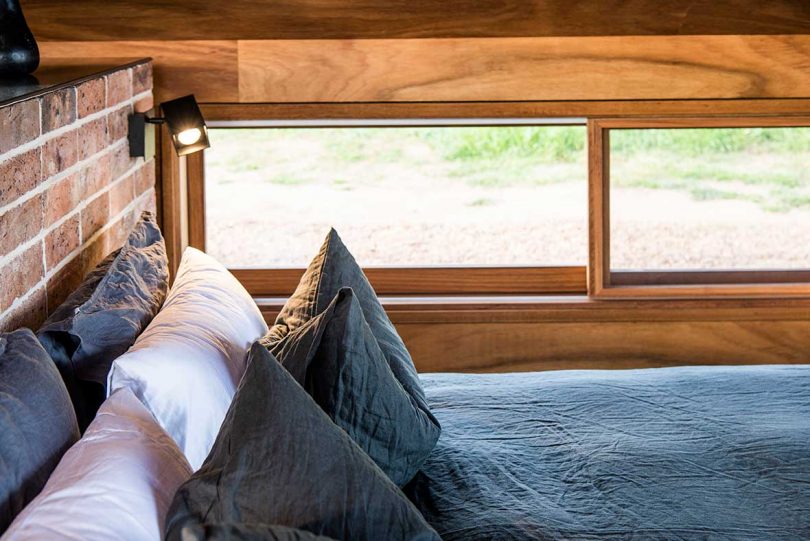
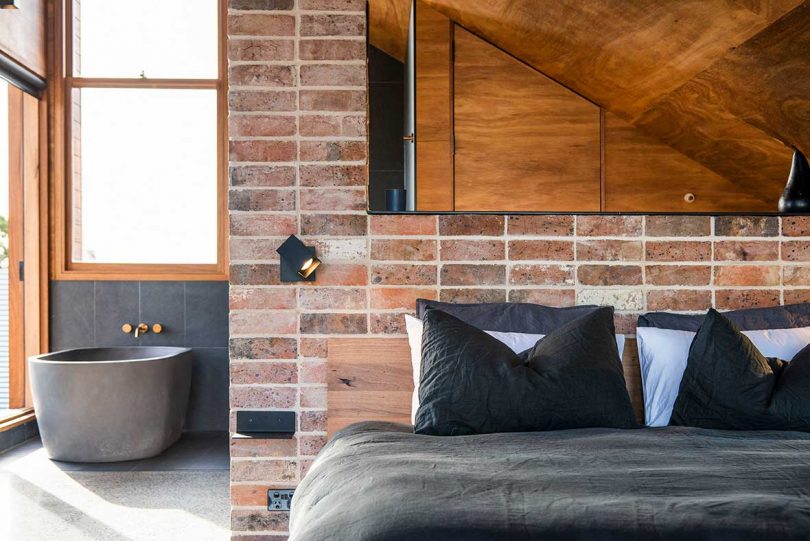
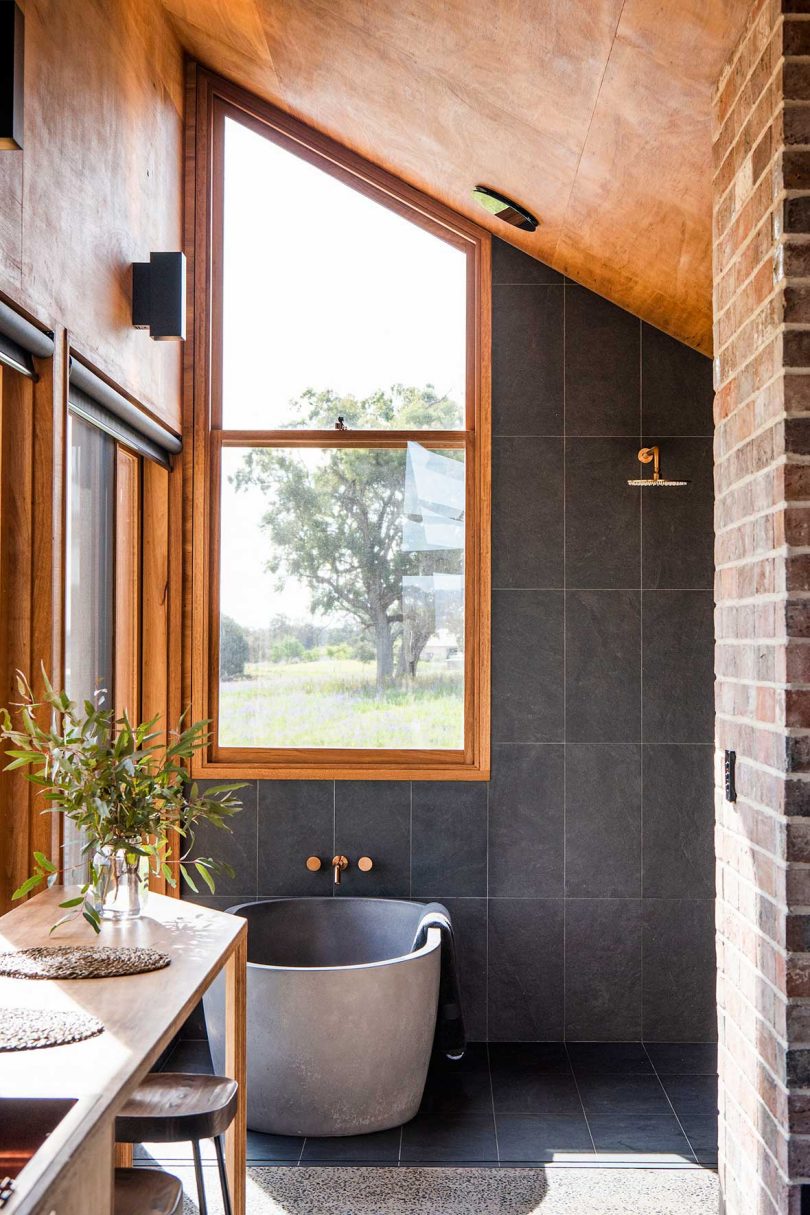
The spacious bathroom has both a shower and a bathtub with large windows overlooking the countryside.

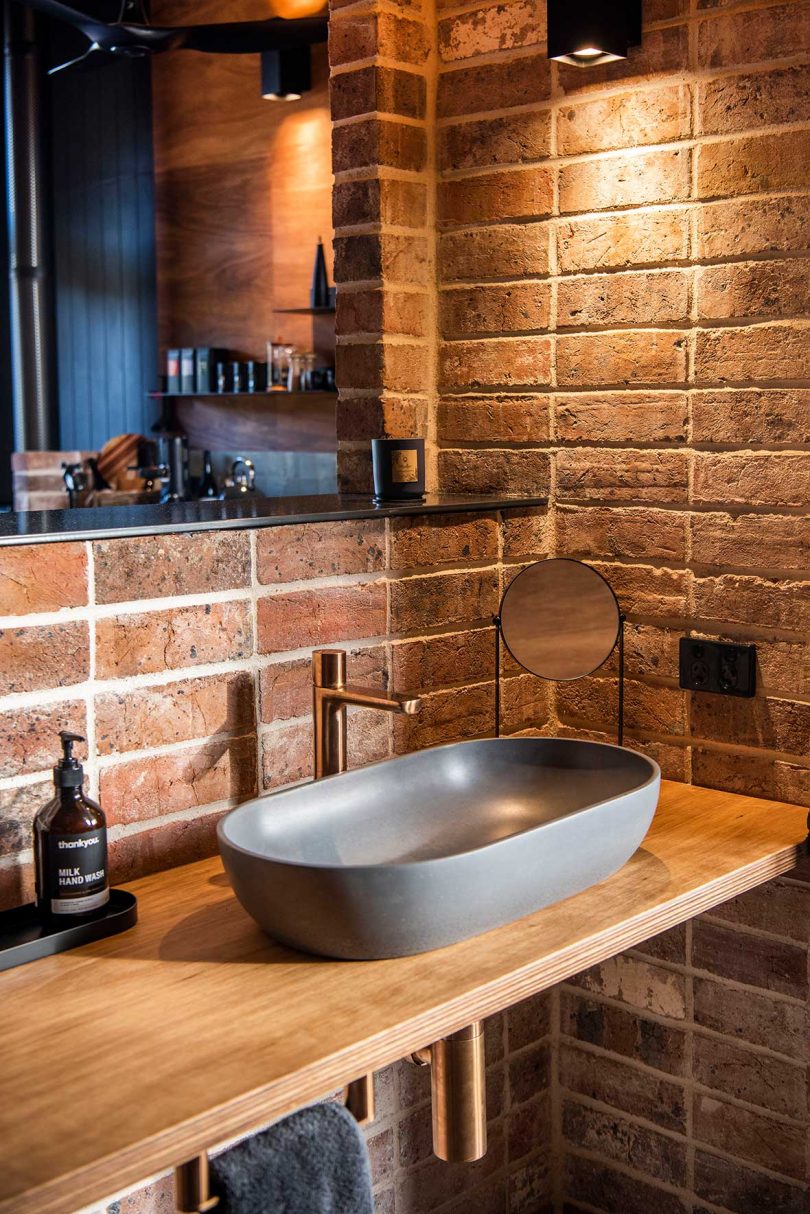
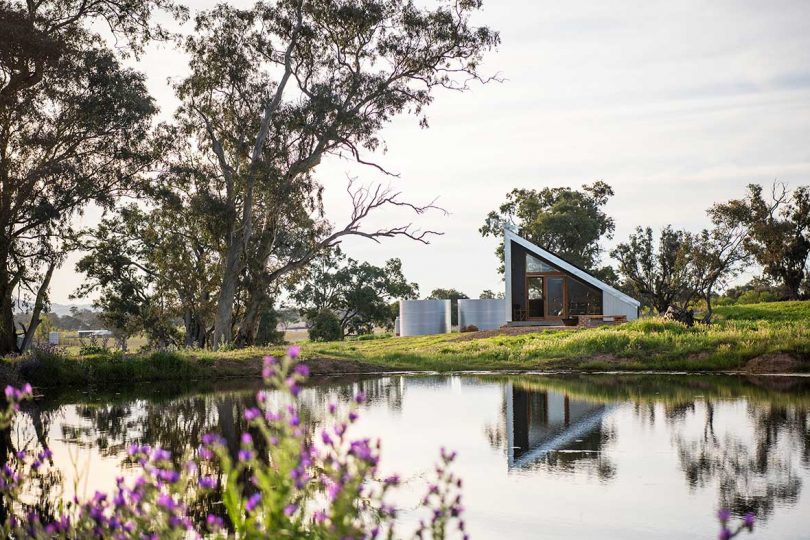
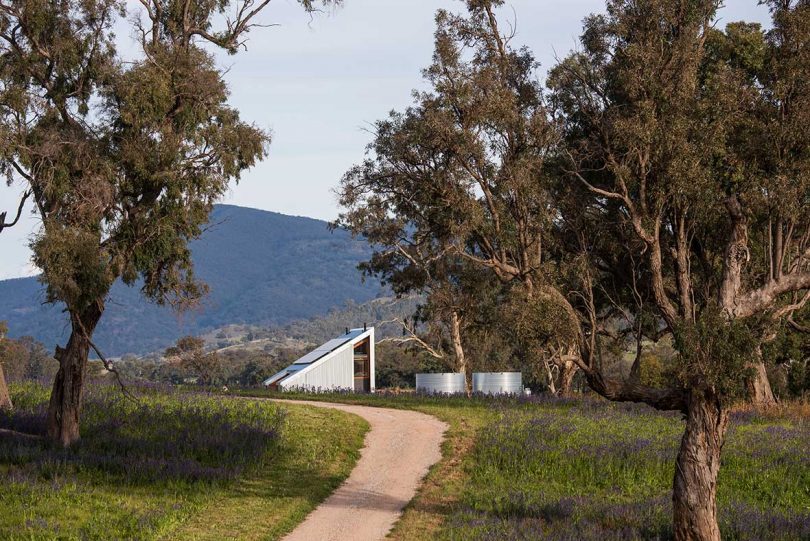
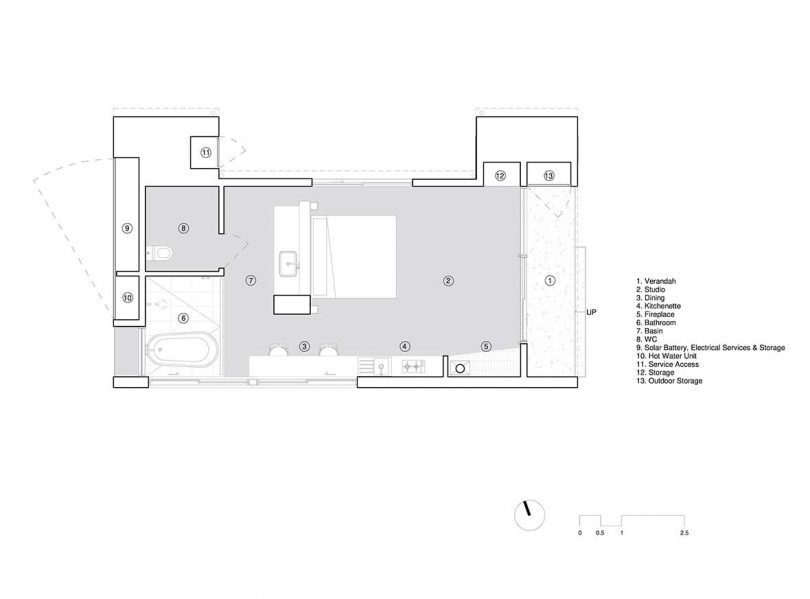
Wish you could run away and escape to Gawthorne’s hut? You can as it is available for rent via Airbnb here!
Photos by Amber Hooper.

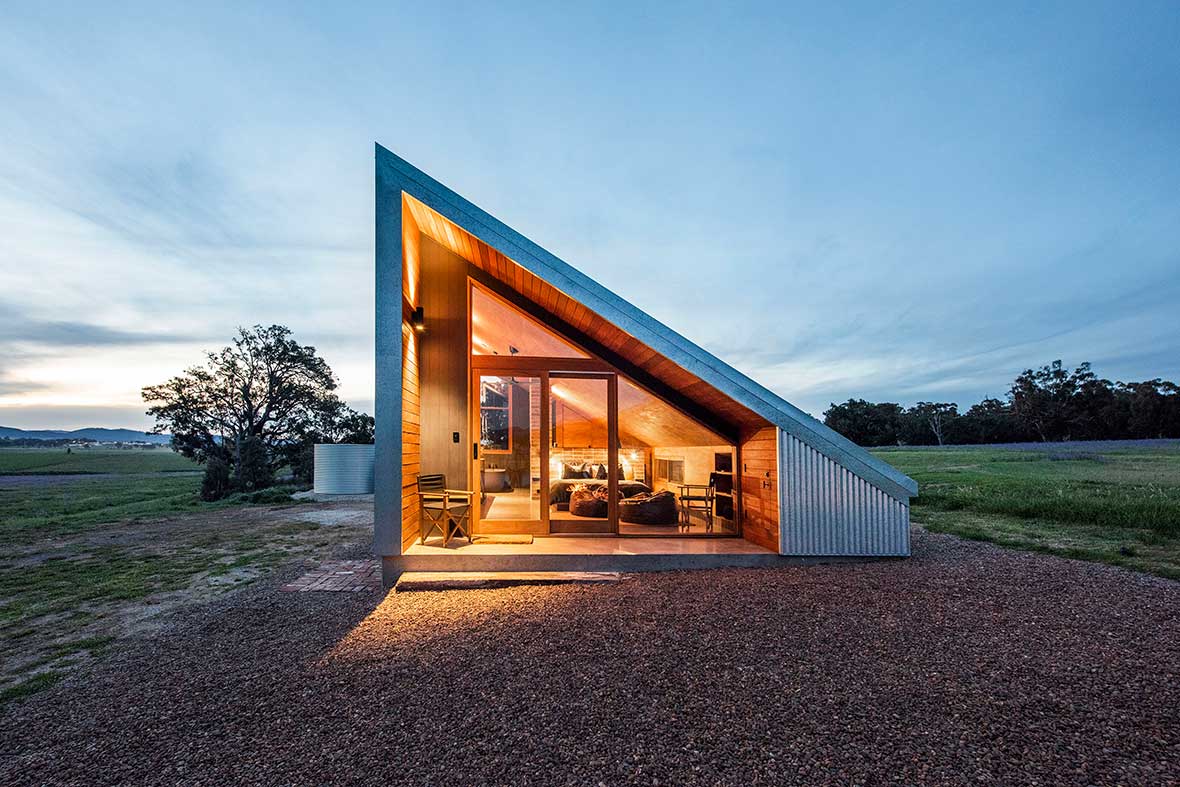

Comments are closed.