MVRDV unveils the Valley, a trio of ‘ruined’ towers in Amsterdam
the ‘valley’ unveiled in zuidas
MVRDV takes to amsterdam‘s Zuidas, building its Valley complex consisting of three geologically inspired towers. Covered in plant life and shaped by dramatic chants apartmentsthe three towers rise 67, 81, and 100 meters (220, 265, and 328 feet) above the city. Further programmed with work, retail and cultural spaces, the tower covers 75,000 square meters. A “green valley” winds between the three buildings, starting with the fourth and fifth levels and accessible to everyone via two exterior staircases.
pictures © Ossip van Duivenbode | @ossipvanduivenbode
landscape architecture by mvrdv and piet oudolf
the design team at MVRDV working with landscape architect Piet Oudolf to integrate the vast planting of the valley, which includes 13,500 young plants, shrubs and trees. The team notes, “As these mature over the next few years, they will make Valley look increasingly green, making the building a manifesto for a greener city. The project aims to restore a “green and human dimension” to the cold and office-centric district of Amsterdam Zuidas.
The valley is crafted with multiple faces – the outer edges appear as a shell of smooth mirrored glass, blending into the urban fabric of the business district. In this shell, an entirely different atmosphere takes on a more inviting natural appearance, suggesting a block of glass that had “collapsed to reveal steep rock faces inside filled with natural stone and greenery.”
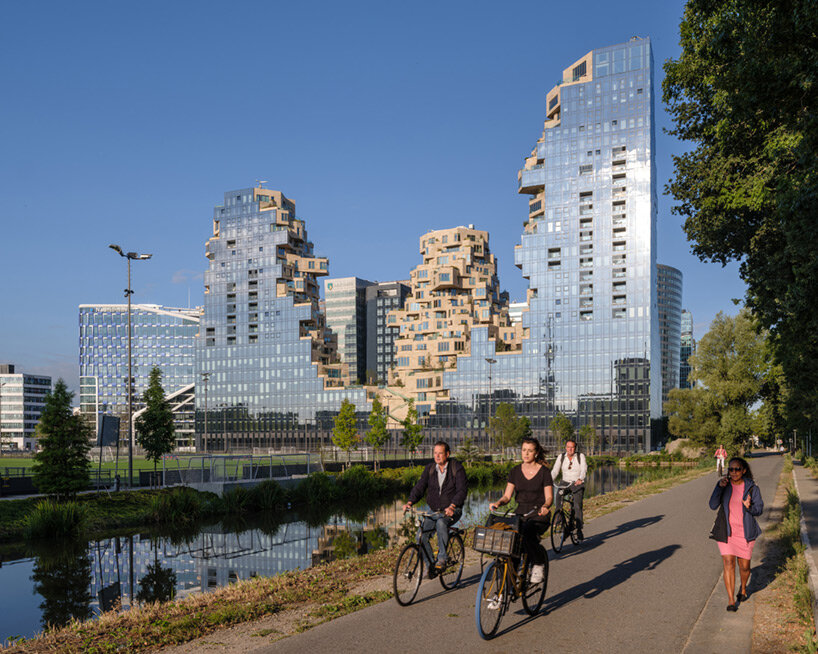
woven with publicly accessible spaces
Panoramic views of the city can be captured from many locations in the MVRDV-designed valley, from the 198 apartments – each with a unique floor plan – to the “skybar” at the highest point. The layout of the project is designed to accommodate a mix of different residents, workers and visitors. The architects continue: “Above the three-storey underground car park, offices occupy the lower seven floors, with apartments located on the eighth floor and above.
“Much of the building is open to the public: from the publicly accessible pathway that zigzags down the central valley from street level, to the Grotto, an atrium that forms a covered street on the first floor where the Sapiens Lab — an incubator for young scientists — will soon open its doors.
‘The cave is linked to the exterior by two large skylights which double as pools of shallow water at valley level above, and its floor, walls and ceilings of natural stone – the same stone used on the surfaces of the valley and the towers – makes it clear that all the public spaces of the building are part of the same apparently geological formation.
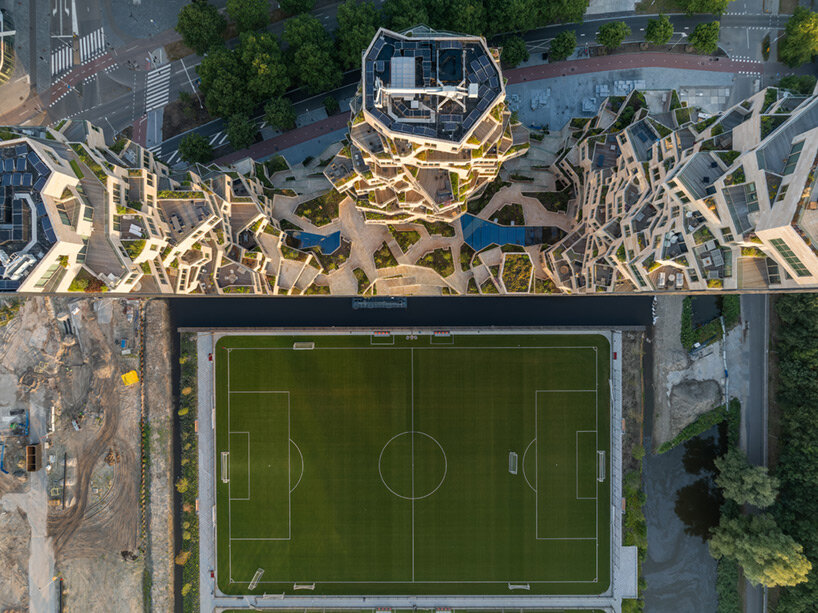
careful and bespoke design
With a completely bespoke design, MVRDV’s the Valley is manufactured using custom digital tools. These range from a tool designed to ensure each apartment receives sunlight and views, to a program that facilitates “the seemingly random pattern of more than 40,000 stone tiles of varying sizes that adorn the building’s facades. “.
Each unit’s unique floor plans are made possible by interior designs by Heyligers Architects, while extreme overhangs are achieved with innovative engineering methods, including “eleven special steels” bolted to the concrete building that take the overall look to the next level. ‘
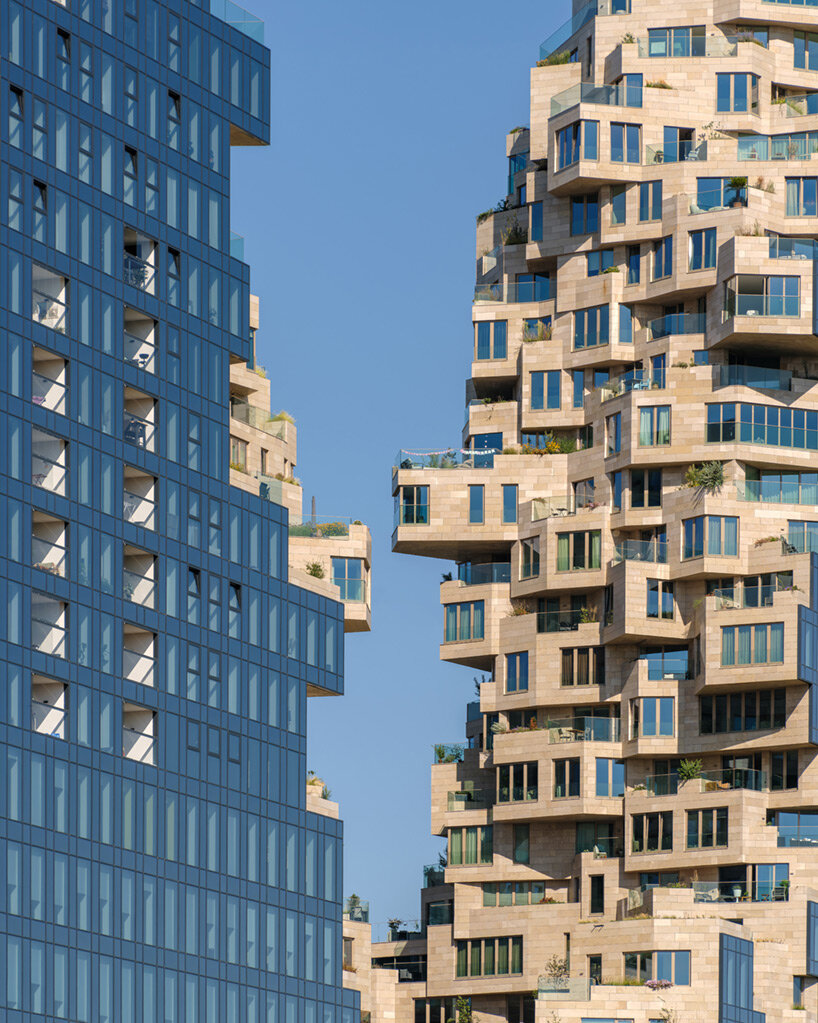
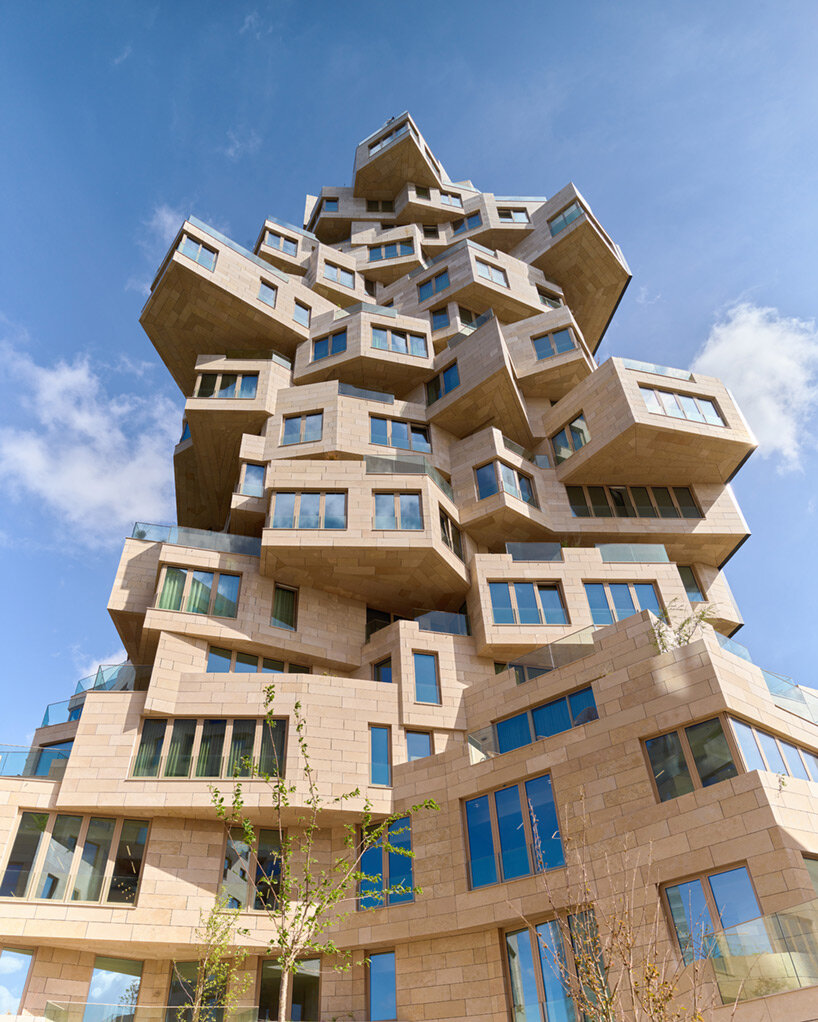

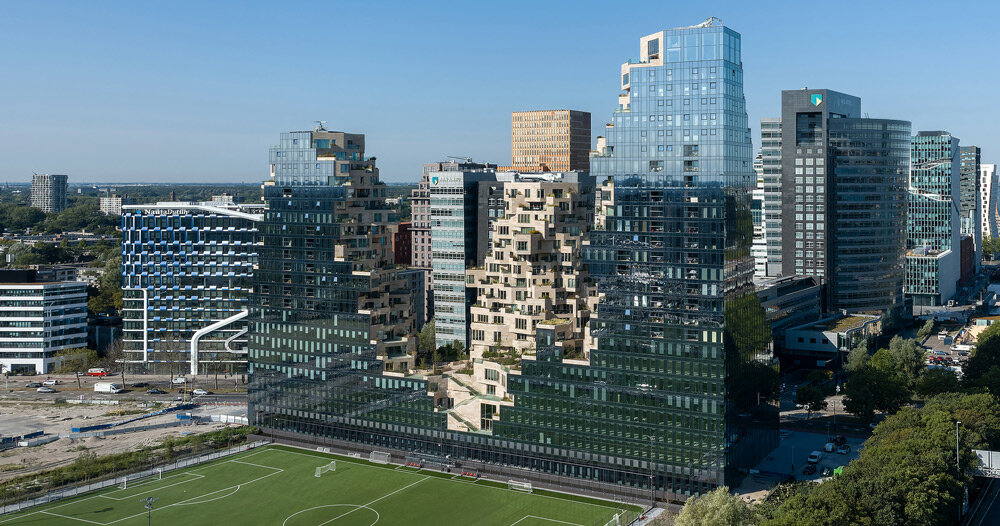
Comments are closed.