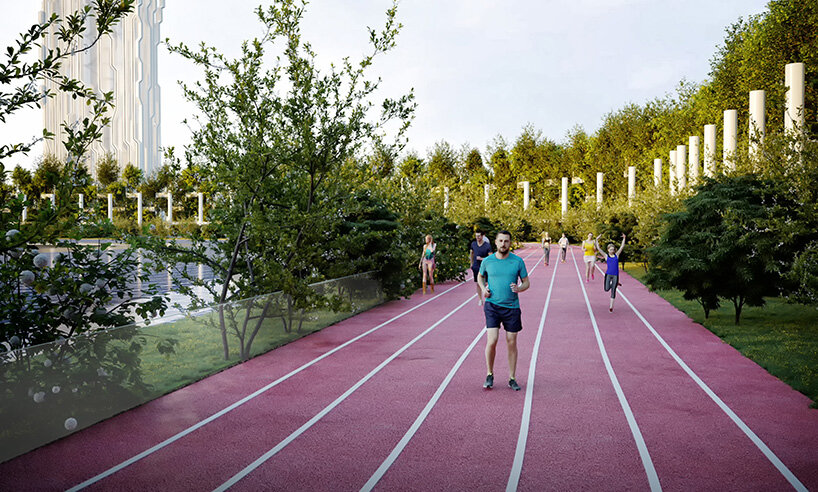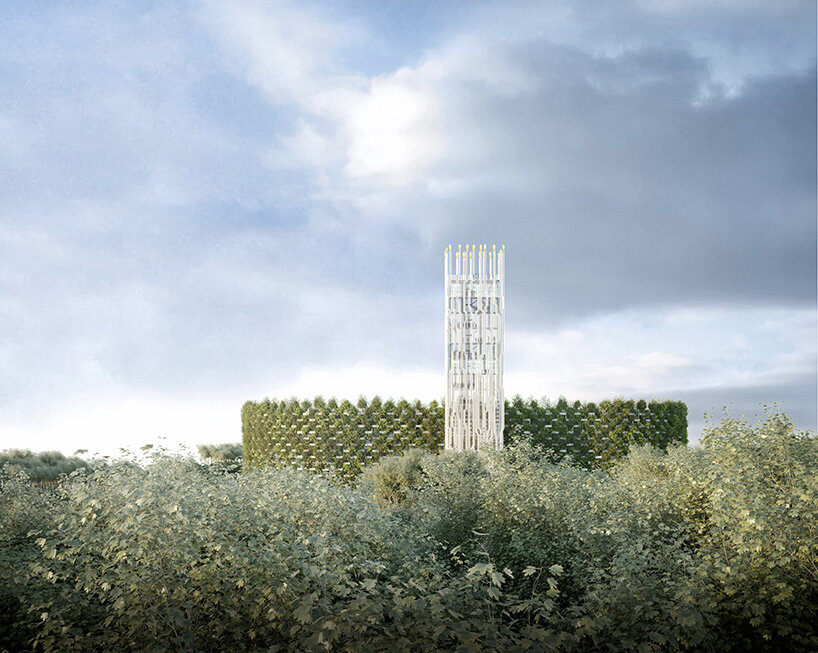stefano boeri’s forest stadium will be the green lung of milan
a new green stadium in Milan by Stefano Boéri
Stefano Boeri Architetti proposed the International Forest Stadium to accommodate the new home of Milano football fans of the teams, representing a new landmark for the San Siro region and the city. Located in the heart of a 4.5 hectare public urban park, the project makes nature the protagonist of the footballing experience, introducing a new urban landscape for all citizens. Developed in collaboration with a multidisciplinary team, including ARUP, Fabio November, and Balich Wonder Studio, the proposal is part of a competition, announced in 2019 by the teams of Inter and Milan, for the new stadium in Milan.
The design provides for the replacement of the current Meazza stadium, and in addition to the sports facility, it houses a series of public and semi-public services and functions, such as offices, a hotel, conference centers and commercial spaces, to stimulate the vitality of the area and encourage continued use and entertainment.
all renderings ©Stefano Boeri Architetti
a green lung for milan
Set within the sprawling 800+ hectare ‘sports and leisure quarters’ system, the proposal acts as a monument to football and its fans. A major challenge of the project was the relocation of the Patroclus tunnel, in order to allow the construction of the new work in the middle of the urban park. At a sufficient distance from residential buildings in the area, the structure respects the needs and comfort of residents.
The aim of the project is to put nature first, providing a welcoming football experience for its visitors who are surrounded by trees and lush vegetation, while enjoying a match. Like Stefano Boeri Architetti’s team (see more here) mentioned, they sought to create ‘a green lung for the metropolis and a place of green connection in the urban fabric’. The objective of the project is to contribute to the climate of the city, by reducing emissions and energy consumption. More specifically, the stadium is designed to accommodate 5,700 m² of horizontal green roofs, 7,000 m² of green facades with 3,300 trees and 56,300 shrubs of 70 different species, which are expected to absorb 162 tons of CO2 per year. In addition, large photovoltaic surfaces surround the arena, making it energy self-sufficient and environmentally friendly.
 flexible reception areas make the stadium accessible for different public occasions
flexible reception areas make the stadium accessible for different public occasions
The project seeks to introduce a new way of experiencing sport, integrating public functions and historical references, in connection with nature. The stadium also serves as a social hub for the community, incorporating several attractive functions including shopping areas, museum spaces, sports halls, press and VIP areas, bars and restaurants. A running track located on the upper level provides users with a place to train, walk around and enjoy the view. The Tower of Light presents itself as a luminous landmark for the Milanese teams, aiming to reinforce the “One stadium for two” model. Emitting red and blue lights – the colors of the two famous teams, the structure is recognizable from afar, as it changes color depending on the team on the field.
The tower houses a museum of the two football clubs and, at the top of its spires, the statues of footballers and coaches who made Milan football great. In addition, the project includes a memorial, always open to the public, telling stories, legends and memories of the entire last century of the Meazza stadium.

the Tower of Light is recognizable from afar


Comments are closed.