The copper-covered zigzag house of natkevičius st. hovers above the forest in Lithuania
G. Natkevičius and partners present a residence in Vilnius
In the background of a lush pine forest in Vilnius, Architectural office G. Natkevičius and partners graduated from modern residence for the returning family Lithuania after a year New York. The building is characterized by an impressive three-dimensional copper-clad rectangles connected by a diagonal slab, in which the main staircase is located. The highlight of this house is perhaps yardwhere residents can feel all the layers of the house, from the upper volume that sits on poles and hovers above the living room, to the first floor with abundant glass.
copper-coated rectangles connected by a diagonal plate | all images courtesy L. Garbachauskas
a series of thin columns that reflect the natural environment
The courtyard serves as the main space of the living environment. Here, residents can view the entire configuration of the house: two rectangular volumes and the stairs connecting them. The team in the company, G. Natkevičius and partners raised one of the rectangles from the ground and installed a row of slender columns for its support. Chaotically arranged, these piles reflect the pine trunks nearby, creating an organic visual effect and bringing the building closer to its surroundings.
Common areas stand firmly on the ground, while private units float gracefully in the air. The apartment plan allows you to visually connect different spaces and levels. This connection is further enhanced by the windows overlooking the pine forest, creating the illusion of sleeping in the treetops in the bedrooms.
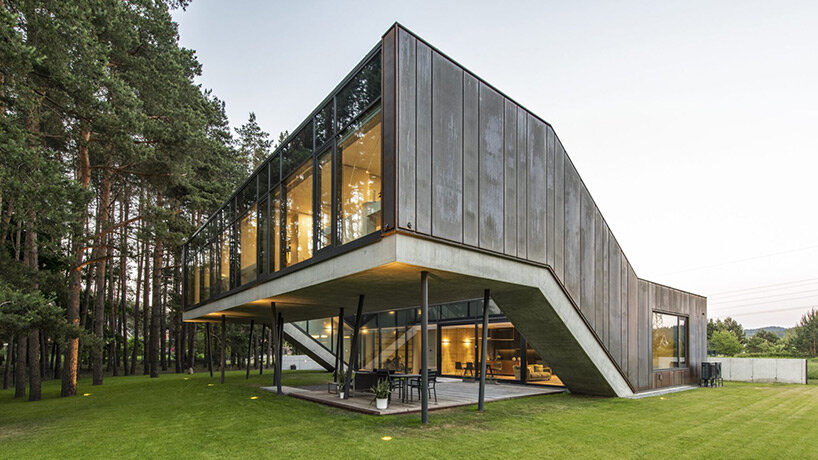
the architects raised one of the rectangles off the ground and installed a series of slender columns to support it
a copper-clad structure that blends into the nearby forest
The constantly changing natural environment is reflected in the spacious glass of the building, creating a dynamic ensemble. At the same time, windows facing each other create an interesting play of light. Over time, the copper used to decorate the facade merges with the nearby forest and its tree trunks, organically merging with the environment. Then only the concrete line below is visible, emphasizing the silhouette of the building.
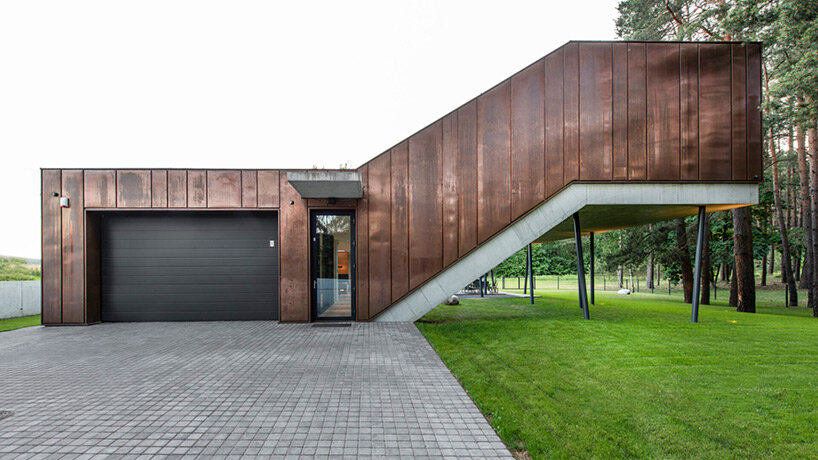
the copper used for the facade decoration blends in with the nearby forest
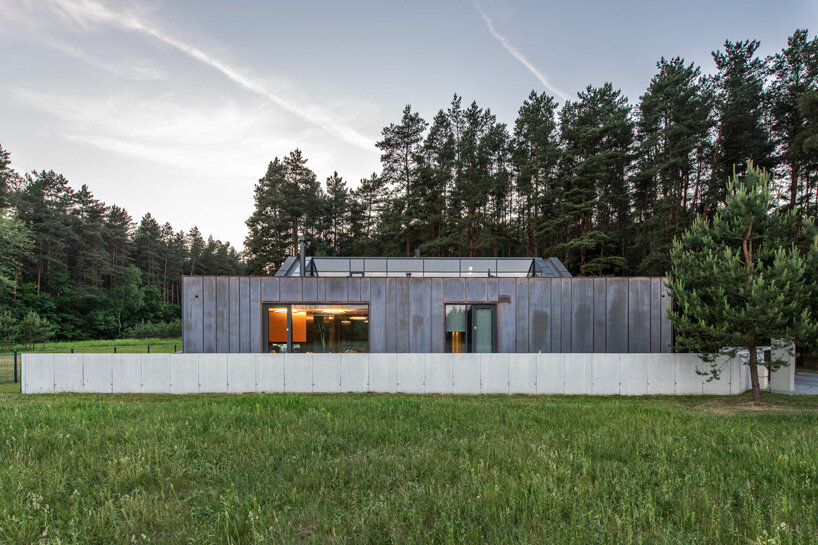
the residence stands on the background of a lush pine forest in Vilnius
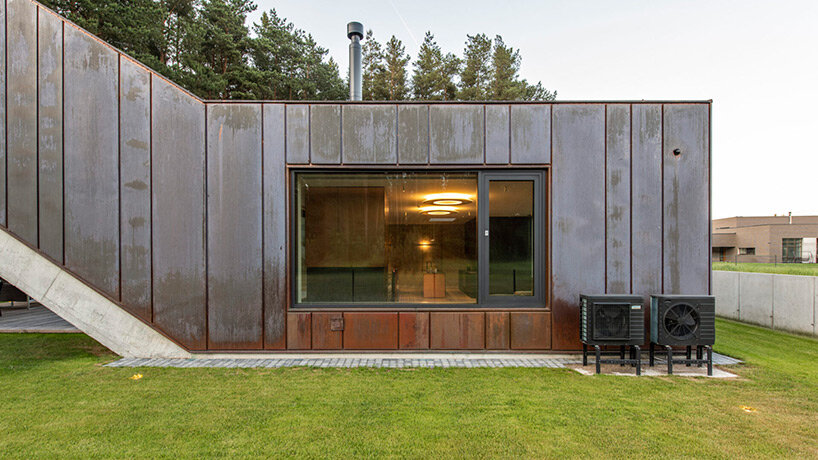
common areas stand firmly on the ground

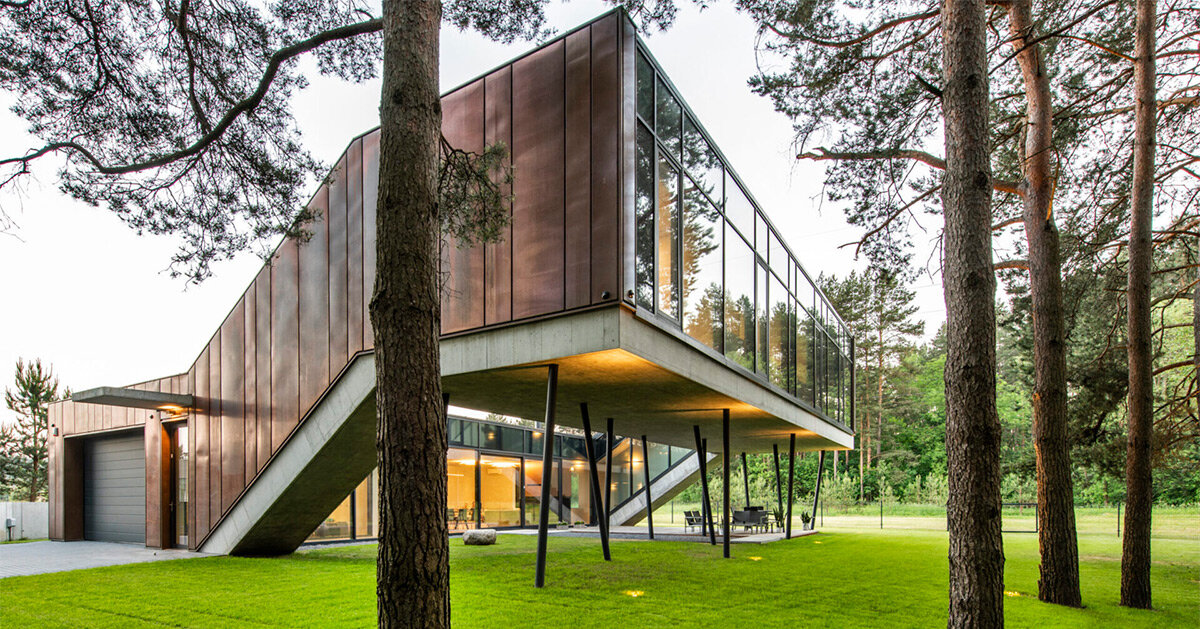
Comments are closed.